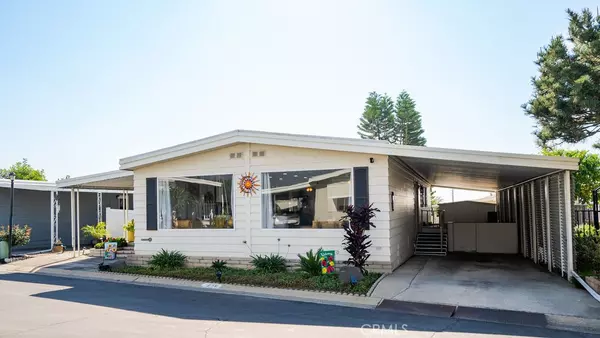$200,000
$205,000
2.4%For more information regarding the value of a property, please contact us for a free consultation.
2 Beds
2 Baths
1,605 SqFt
SOLD DATE : 12/27/2022
Key Details
Sold Price $200,000
Property Type Manufactured Home
Listing Status Sold
Purchase Type For Sale
Square Footage 1,605 sqft
Price per Sqft $124
MLS Listing ID CV22233144
Sold Date 12/27/22
Bedrooms 2
Full Baths 1
Three Quarter Bath 1
Construction Status Updated/Remodeled,Turnkey
HOA Y/N No
Land Lease Amount 1232.0
Year Built 1972
Property Description
LOCATION-TURNKEY-SPACIOUS !!! This home is exquisite! The LOCATION is perfect because you are in the Highly Desired Community of Alta Laguna (55 Plus Park) AND your home is conveniently LOCATED within a short distance to the Community Pool/Spa, Recreation Center, Putting Green and Gym. Not to mention that you will enjoy the beautiful Mountain VIEWS from your front porch, back yard or two extra large Living Room windows. TURNKEY because the home has been tastefully remodeled and updated just over a year ago. Newer flooring throughout with light wood laminate. Plush carpet in the bedrooms and office. Yes, there is an additional 11X15 California Sun Room for your office, craft room or play area for the grandkids. The remodeled Kitchen is gorgeous and features a large Island with additional wine/beverage fridge, self closing drawers and skylight. Custom window coverings, skylights and ceiling fans are only a few of the modern upgrades. You will want to entertain family and friends in this SPACIOUS open floorplan. The well designed Living Room, Dining Room and Kitchen freely flow into one open area. The SPACIOUS Master Bedroom features two sets of large mirrored wardrobe closets, another cupboard for storage and a quint dressing area. Your private three quarter Bath is off of the dressing area. The second Bedroom is spacious with a door to the main bathroom. This features your full bath with tub and shower. A separate service porch (also opening to the Main Bathroom) has a washer and dryer and a door to your carport area. A large shed sits at the end of your driveway. This area (the end of the carport) has a separate fence if you have a small pet or need extra storage. Or remove the fence and you can park a third car in the driveway. All of this with a large side and backyard. Enjoy the back porch and yard for relaxing, morning coffee, barbequing and enjoying the mountain view to the North. This exquisite home is 24X60 with the 11x15 Sunroom totaling 1605 Square Feet. This is a MUST SEE to appreciate.
Location
State CA
County San Bernardino
Area 688 - Rancho Cucamonga
Building/Complex Name Alta Laguna
Rooms
Other Rooms Shed(s)
Interior
Interior Features Ceiling Fan(s), Granite Counters, Open Floorplan, Recessed Lighting, Dressing Area
Heating Forced Air
Cooling Central Air, Wall/Window Unit(s)
Flooring Carpet, Laminate
Fireplace No
Appliance Gas Cooktop, Disposal, Gas Oven, Microwave, Refrigerator, Self Cleaning Oven, Water Heater
Laundry Laundry Room
Exterior
Exterior Feature Lighting
Parking Features Attached Carport, Covered, Driveway, Public
Carport Spaces 2
Fence Excellent Condition, Vinyl
Pool Community, Fenced, Heated
Community Features Gutter(s), Street Lights, Gated, Pool
Utilities Available Sewer Connected, Water Connected
View Y/N Yes
View Hills, Neighborhood
Porch Rear Porch, Covered, Front Porch, Open, Patio
Total Parking Spaces 2
Private Pool No
Building
Lot Description Back Yard, Cul-De-Sac, Front Yard, Landscaped, Level, Yard
Faces North
Story 1
Entry Level One
Sewer Public Sewer
Water Public
Level or Stories One
Additional Building Shed(s)
Construction Status Updated/Remodeled,Turnkey
Schools
School District Chaffey Joint Union High
Others
Pets Allowed Call
Senior Community Yes
Security Features Carbon Monoxide Detector(s),Gated Community,Resident Manager,Smoke Detector(s)
Acceptable Financing Cash, Conventional
Listing Terms Cash, Conventional
Financing Conventional
Special Listing Condition Standard
Pets Allowed Call
Read Less Info
Want to know what your home might be worth? Contact us for a FREE valuation!

Our team is ready to help you sell your home for the highest possible price ASAP

Bought with DAVID CONNELL • EXP REALTY OF CALIFORNIA INC






