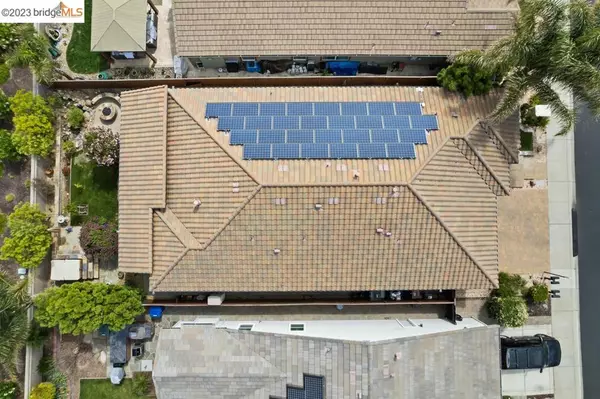$765,000
$775,000
1.3%For more information regarding the value of a property, please contact us for a free consultation.
4 Beds
3 Baths
2,342 SqFt
SOLD DATE : 08/04/2023
Key Details
Sold Price $765,000
Property Type Single Family Home
Sub Type Single Family Residence
Listing Status Sold
Purchase Type For Sale
Square Footage 2,342 sqft
Price per Sqft $326
Subdivision The Lakes
MLS Listing ID 41029094
Sold Date 08/04/23
Bedrooms 4
Full Baths 3
Condo Fees $190
HOA Fees $190/mo
HOA Y/N Yes
Year Built 2013
Lot Size 6,098 Sqft
Property Description
Beautiful single story home located in the desirable Lakes community in Discovery Bay! Many upgrades here; tile, wood laminate flooring and ceiling fans throughout. Oversized great room with gas fireplace. Den/office could easily be converted to a fourth bedroom. Kitchen includes granite countertops, tile backsplash, stainless appliances, reverse osmosis system, spacious pantry, built-in cabinets with desk area, recessed and pendant lighting, Master bedroom and bath with custom closet organizers and slider out to the backyard. Updated hall bath with steam step in stall shower. Landscaped front and backyards. Extended living space in the backyard that includes a full kitchen with BBQ grill, dual gas burner, sink and refrigerator. Covered patio with remote control shades, infrared heaters, ceiling fans and TV with cabinet. Also includes a hot tub with stone steps and slate landing, gas fire pit and waterfall feature. Garage includes cabinetry, shelving, epoxy floor and car charging port. Paver driveway and walkways. This is a MUST see!
Location
State CA
County Contra Costa
Interior
Heating Forced Air
Cooling Central Air
Flooring Laminate, Tile
Fireplaces Type Family Room
Fireplace Yes
Appliance Gas Water Heater
Exterior
Parking Features Garage, Garage Door Opener
Garage Spaces 2.0
Garage Description 2.0
Amenities Available Other, Playground, Security, Tennis Court(s)
Roof Type Tile
Attached Garage Yes
Private Pool No
Building
Lot Description Back Yard, Front Yard, Garden, Street Level
Story One
Entry Level One
Sewer Public Sewer
Architectural Style Contemporary
Level or Stories One
Others
HOA Name CALL LISTING AGENT
Tax ID 0116301722
Acceptable Financing Cash, Conventional, FHA, VA Loan
Listing Terms Cash, Conventional, FHA, VA Loan
Read Less Info
Want to know what your home might be worth? Contact us for a FREE valuation!

Our team is ready to help you sell your home for the highest possible price ASAP

Bought with Christina Durflinger • Nexthome Town & Country






