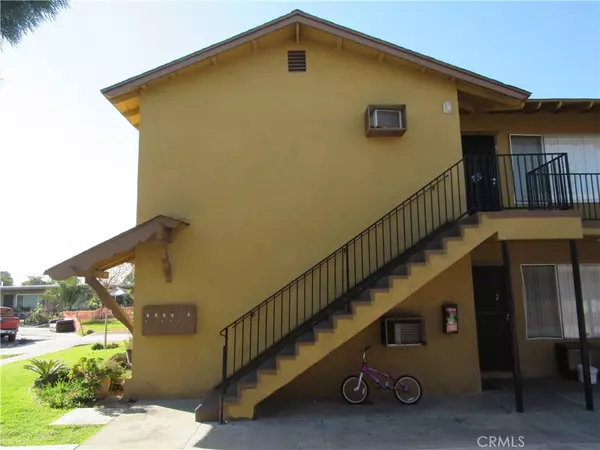$1,440,000
$1,515,000
5.0%For more information regarding the value of a property, please contact us for a free consultation.
10,018 Sqft Lot
SOLD DATE : 08/02/2023
Key Details
Sold Price $1,440,000
Property Type Condo
Sub Type Apartment
Listing Status Sold
Purchase Type For Sale
Subdivision ,Not Available
MLS Listing ID OC22254383
Sold Date 08/02/23
HOA Y/N No
Year Built 1961
Lot Size 10,018 Sqft
Property Description
10761 Palma Vista Ave is in the desirable City of Garden Grove, California. Built in 1961, this garden-style two-story walkup consists of all one-bed one-bath units averaging over 630 square feet per unit. The building has a pitched shingle roof, separate electric meters, and an on-site laundry room for tenant convenience. Units have wall air conditioning, security screen doors, and covered parking. The grounds are also nicely landscaped.
The property is in Northeast Garden Grove next to Disneyland Park, Disney California Adventure Park, Anaheim Convention Center, Angel Stadium, Honda Center, Loara High School, and The Promenade Shopping Center. This puts the property near major retail, educational, and employment opportunities. It is walking distance to CVS, Food 4 Less, Lake Intermediate School, Stoddard Elementary School, Simmons Elementary School, and Anaheim Urgent Care. The property is also conveniently located Near CA-5 & CA-22, allowing residents to easily access the Southern California region.
Location
State CA
County Orange
Area 61 - N Of Gar Grv, S Of Ball, E Of Knott, W Of Dal
Zoning R3
Interior
Heating Natural Gas
Cooling Wall/Window Unit(s)
Fireplaces Type None
Fireplace No
Appliance Gas Oven, Gas Range
Laundry Common Area
Exterior
Parking Features Covered, Detached Carport
Carport Spaces 6
Fence None
Pool None
Community Features Curbs, Gutter(s), Storm Drain(s), Street Lights, Suburban, Sidewalks
Utilities Available Cable Connected, Electricity Connected, Natural Gas Connected, Phone Connected, Sewer Connected, Water Connected
Roof Type Shingle
Total Parking Spaces 9
Private Pool No
Building
Lot Description 6-10 Units/Acre
Story 2
Entry Level Two
Sewer Public Sewer
Water Public
Level or Stories Two
New Construction No
Others
Senior Community No
Tax ID 08965104
Energy Description 480.0
Acceptable Financing Cash, Cash to New Loan
Listing Terms Cash, Cash to New Loan
Financing Cash
Special Listing Condition Standard
Read Less Info
Want to know what your home might be worth? Contact us for a FREE valuation!

Our team is ready to help you sell your home for the highest possible price ASAP

Bought with Daniel Blackwell • CB Richard Ellis, Inc.






