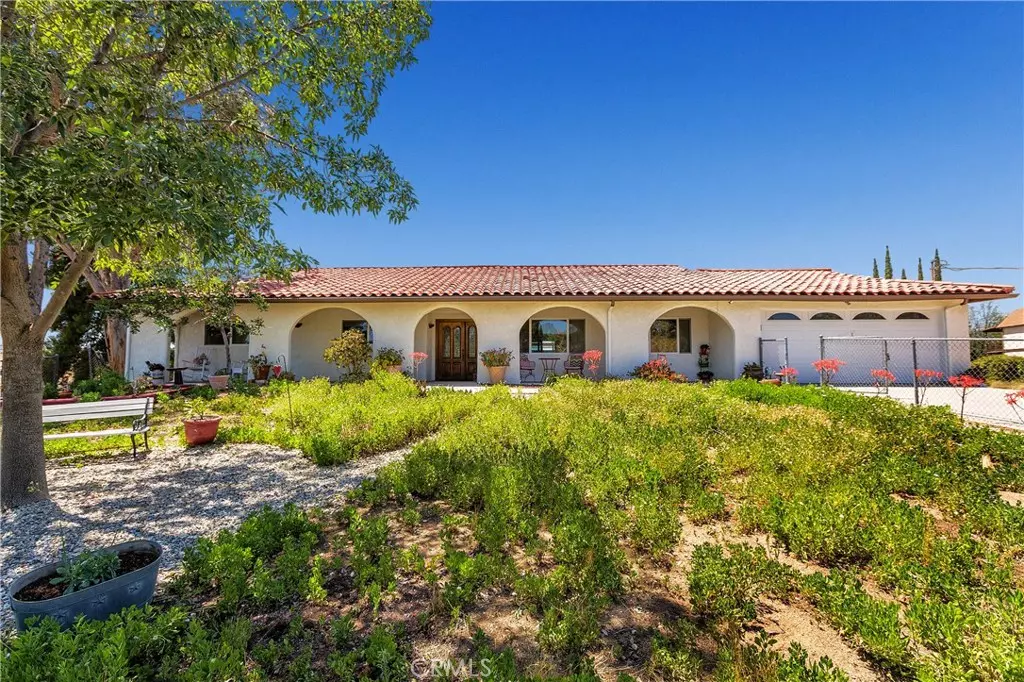$465,000
$465,000
For more information regarding the value of a property, please contact us for a free consultation.
3 Beds
2 Baths
1,920 SqFt
SOLD DATE : 08/04/2017
Key Details
Sold Price $465,000
Property Type Single Family Home
Sub Type Single Family Residence
Listing Status Sold
Purchase Type For Sale
Square Footage 1,920 sqft
Price per Sqft $242
MLS Listing ID IV16703776
Sold Date 08/04/17
Bedrooms 3
Full Baths 2
Construction Status Updated/Remodeled,Turnkey
HOA Y/N No
Year Built 1976
Property Description
Lake Mathews is a small community located East of Corona, South of Riverside and West of Perris. With elevation over 2000' Lake Mathews offers views of a lake and cool afternoon breezes. This 1 story custom home offers an open floor plan with a stunning kitchen that has been updated with new cabinets, granite counter tops and flooring. Abundant cabinets that include Lazy Susan's, drawer storage is every Cook's dream. The spacious family room has a stone fireplace, vaulted beamed ceilings, surround sound and beautiful sliding glass doors to the back yard. The Master Bath has an upgraded spa tub, new granite counters. The hall bath has new granite counters and a solar tube light. There is a laundry/mud/craft room directly off the kitchen and 2 car attached garage. A quiet porch area welcomes you to entrance of the home where the formal living/dining rooms are located. This open floor plan is great for entertaining. Exterior features include a detached 25 x 30 Garage w/cabinets & work bench, 15x25 RV carport, covered dog kennels, and a back up generator. The property is fully fenced with an electronic gate opener at the front. This 2.06 acre parcel offers double gate access to the lower level which has ample area for animals/tractors/toys. Recent upgrades to the home include superior exterior coating which adds insulation to reduce energy costs. If you enjoy the stars and quiet lifestyle, this could be the place for you.
Location
State CA
County Riverside
Area 699 - Not Defined
Zoning R-A-2 1/2
Rooms
Other Rooms Workshop
Main Level Bedrooms 3
Interior
Interior Features Beamed Ceilings, Breakfast Bar, Ceiling Fan(s), Cathedral Ceiling(s), Separate/Formal Dining Room, Granite Counters, Open Floorplan, Recessed Lighting, All Bedrooms Down, Bedroom on Main Level, Main Level Primary, Workshop
Heating Central, Fireplace(s)
Cooling Central Air
Flooring Carpet, Wood
Fireplaces Type Family Room
Fireplace Yes
Appliance Built-In Range, Dishwasher, Disposal, Microwave, Propane Oven, Propane Range, Tankless Water Heater, Vented Exhaust Fan, Water To Refrigerator, Water Heater
Laundry Common Area, Inside, Laundry Room, Propane Dryer Hookup
Exterior
Exterior Feature Kennel, Lighting, Rain Gutters
Parking Features Concrete, Carport, Door-Multi, Direct Access, Driveway, Garage, Garage Door Opener, Oversized, RV Access/Parking, RV Covered, See Remarks, Workshop in Garage
Garage Spaces 6.0
Carport Spaces 2
Garage Description 6.0
Fence Chain Link
Pool None
Community Features Rural
Utilities Available Electricity Connected, Propane, Water Connected
View Y/N Yes
View City Lights, Hills, Lake, Mountain(s), Peek-A-Boo, Rocks
Roof Type Tile
Accessibility Safe Emergency Egress from Home
Porch Covered, Front Porch, Patio
Attached Garage Yes
Total Parking Spaces 13
Private Pool No
Building
Lot Description Corner Lot, Front Yard, Horse Property, Sprinklers In Rear, Sprinklers In Front, Lawn, Lot Over 40000 Sqft, Rocks, Sprinkler System, Sloped Up
Story One
Entry Level One
Sewer Septic Tank
Water Public
Level or Stories One
Additional Building Workshop
New Construction No
Construction Status Updated/Remodeled,Turnkey
Schools
School District Corona-Norco Unified
Others
Senior Community No
Tax ID 287130020
Security Features Security Gate
Acceptable Financing Cash, Cash to New Loan, Submit
Horse Property Yes
Listing Terms Cash, Cash to New Loan, Submit
Financing Cash to New Loan
Special Listing Condition Standard
Read Less Info
Want to know what your home might be worth? Contact us for a FREE valuation!

Our team is ready to help you sell your home for the highest possible price ASAP

Bought with Karen Janikowski • Marin Realty Group

