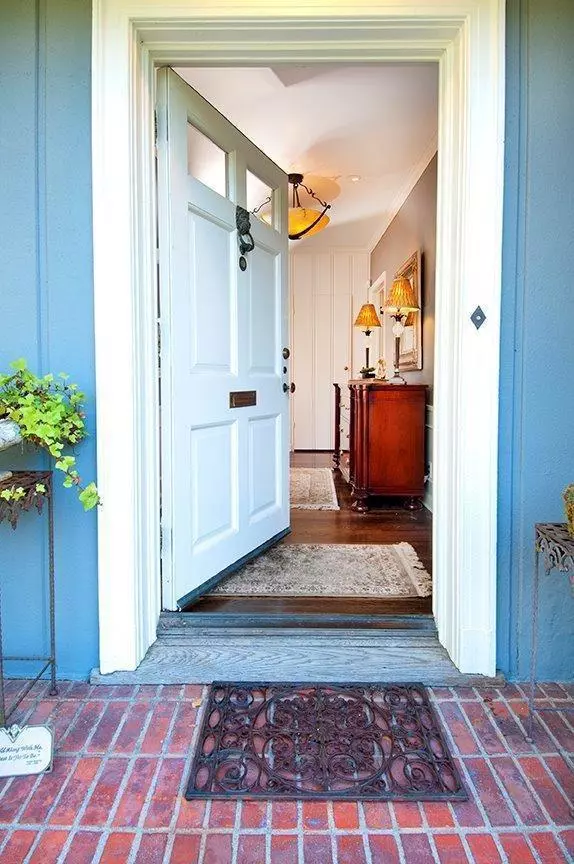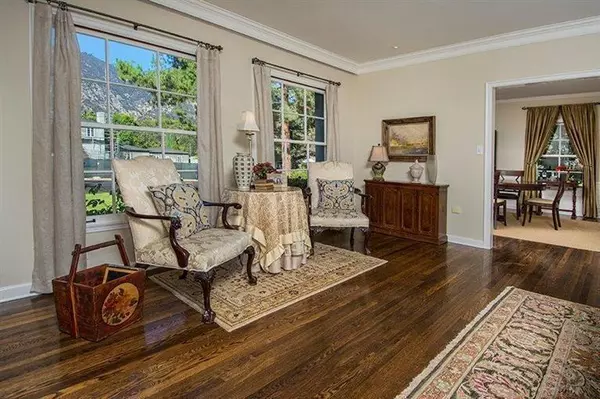$2,000,000
$1,820,000
9.9%For more information regarding the value of a property, please contact us for a free consultation.
5 Beds
4 Baths
3,713 SqFt
SOLD DATE : 10/24/2014
Key Details
Sold Price $2,000,000
Property Type Single Family Home
Sub Type SingleFamilyResidence
Listing Status Sold
Purchase Type For Sale
Square Footage 3,713 sqft
Price per Sqft $538
MLS Listing ID P0-314031162
Sold Date 10/24/14
Bedrooms 5
Full Baths 1
Half Baths 1
Three Quarter Bath 2
HOA Y/N No
Year Built 1922
Lot Size 0.479 Acres
Property Description
Located in the highly sought after Altadena Estate area, this updated property has breathtaking views of the San Gabriel mountains. The home features a formal living room, formal dining room, family room, maid's quarters and an impressive remodeled eat-in cook's kitchen with top-of-the-line appliances. The west wing of the home consists of 3 spacious bedrooms w/one that is an en-suite bedroom that can be used as a 2nd master. The Master Suite is truly a relaxing retreat with built-in shelving, French doors leading to the outdoor deck over looking the grounds and master bath with jetted tub. The backyard is the epitome of entertaining and outdoor living offering a designer pool and spa, built-in BBQ area, terraced patio, and park-like grounds. Add'l a 269 sqft bonus room with the ability to connect to plumbing located adjacent to the garage. With a flowing floor plan, abundance of storage space, and tasteful updates this home is truly exceptional!
Location
State CA
County Los Angeles
Area 604 - Altadena
Zoning LCR120
Interior
Interior Features BuiltinFeatures, CrownMolding, RecessedLighting, MultipleMasterSuites, Workshop
Heating ForcedAir
Cooling CentralAir
Flooring Carpet, Wood
Fireplaces Type Gas, LivingRoom, MasterBedroom, SeeThrough
Fireplace Yes
Appliance Dishwasher, Disposal, GasRange, Oven, Refrigerator, RangeHood
Laundry Inside
Exterior
Parking Features RVPotential
Garage Spaces 2.0
Garage Description 2.0
Fence Wood
Pool InGround
View Y/N Yes
View Mountains
Roof Type Composition
Total Parking Spaces 2
Private Pool Yes
Building
Lot Description BackYard, SprinklerSystem
Faces North
Story One
Entry Level One
Architectural Style Traditional
Level or Stories One
Others
Senior Community No
Tax ID 5854019007
Acceptable Financing Cash, CashtoNewLoan
Listing Terms Cash, CashtoNewLoan
Special Listing Condition Standard
Read Less Info
Want to know what your home might be worth? Contact us for a FREE valuation!

Our team is ready to help you sell your home for the highest possible price ASAP

Bought with Joycelyn McDowell • Coldwell Banker Realty






