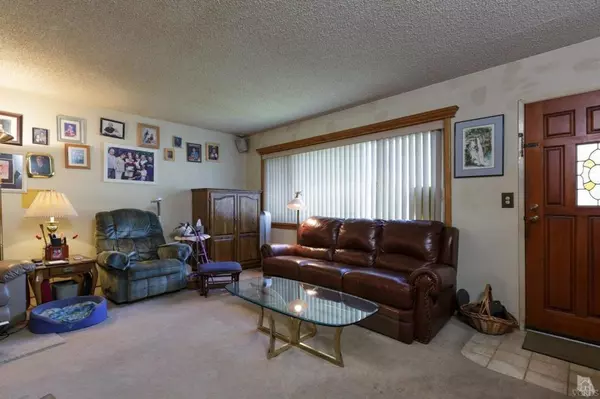$449,000
$449,000
For more information regarding the value of a property, please contact us for a free consultation.
3 Beds
2 Baths
1,040 SqFt
SOLD DATE : 10/18/2016
Key Details
Sold Price $449,000
Property Type Single Family Home
Sub Type Single Family Residence
Listing Status Sold
Purchase Type For Sale
Square Footage 1,040 sqft
Price per Sqft $431
Subdivision Springtime - 1458
MLS Listing ID V0-216009942
Sold Date 10/18/16
Bedrooms 3
Full Baths 1
Half Baths 1
HOA Y/N No
Year Built 1963
Lot Size 6,838 Sqft
Property Description
This home has it ALL. Peek a boo view of the ocean and islands, with cool ocean breezes to enjoy, The largest of the five models homes built in 1963,40 year roof installed 4 years ago, New water heater installed this year, RV parking, Above ground spa no warranty. Remote controlled Skylight in the kitchen, Solar tube in the hallway, 240 volts in the garage, recessed can lighting in the kitchen, Large bonus room, office/craft room, Dual paned windows, two window ac units, and apricot, plum, and tangerine trees for your enjoyment. And of course it has reverse osmosis in the kitchen.
Location
State CA
County Ventura
Area Vtu - Ventura
Zoning R1-7
Rooms
Other Rooms Shed(s)
Interior
Interior Features Separate/Formal Dining Room
Heating Natural Gas
Cooling Wall/Window Unit(s)
Flooring Carpet
Fireplace No
Appliance Dishwasher, Disposal, Gas Oven, Refrigerator, Dryer, Washer
Laundry Inside
Exterior
Parking Features Door-Single, Garage, RV Potential, Tandem
Garage Spaces 1.0
Garage Description 1.0
Fence Block
Community Features Street Lights, Sidewalks
Utilities Available Sewer Connected
View Y/N Yes
View Ocean, Peek-A-Boo
Total Parking Spaces 1
Private Pool No
Building
Lot Description Lawn, Rectangular Lot
Entry Level One
Sewer Public Sewer, Septic Tank
Architectural Style Ranch
Level or Stories One
Additional Building Shed(s)
New Construction No
Others
Senior Community No
Tax ID 0690173075
Acceptable Financing Cash, Conventional
Listing Terms Cash, Conventional
Special Listing Condition Standard
Read Less Info
Want to know what your home might be worth? Contact us for a FREE valuation!

Our team is ready to help you sell your home for the highest possible price ASAP

Bought with Natty Redford • RE/MAX Gold Coast REALTORS






