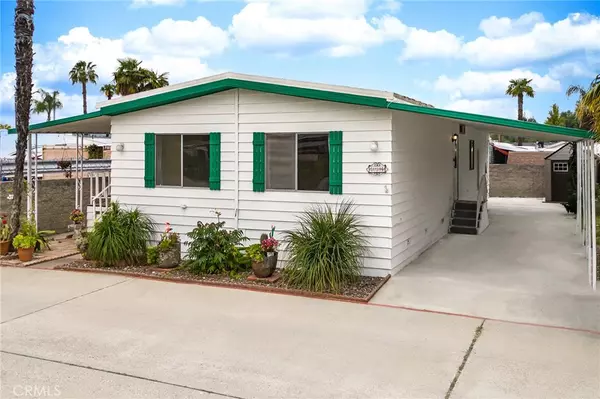$185,000
$178,000
3.9%For more information regarding the value of a property, please contact us for a free consultation.
3 Beds
3 Baths
1,500 SqFt
SOLD DATE : 06/27/2023
Key Details
Sold Price $185,000
Property Type Manufactured Home
Listing Status Sold
Purchase Type For Sale
Square Footage 1,500 sqft
Price per Sqft $123
Subdivision ,Othr
MLS Listing ID TR23067891
Sold Date 06/27/23
Bedrooms 3
Full Baths 1
Three Quarter Bath 2
HOA Y/N No
Land Lease Amount 1338.0
Year Built 1976
Property Description
***Primary end unit and backside of park private location. *** Well maintained home in excellent move-in condition, re-leveled the foundation with lots of new pillar/jacks installed, replaced the brand new central A/C and heating system, installed a separate A/C unit. it has a great open floor plan with a large living room, natural lights and beautiful large windows. a formal dining room with bruit-in cabinets, individual laundry room, 3 bedrooms and 3 bathrooms, living area 60' x 24' = 1,440 sq. ft. + Extra size bonus room. Large covered porch for summer evenings. Lovely kitchen with many upgrades: brand new dishwasher, granite counter tops, newer range hood and built in stainless steel cook-top. New laminate flooring throughout the house. The master suite has its own bathroom and a bonus room off the master is a walk-in closet or use as a small office, the master bathroom has separate tub and shower. Additional wet bar area for your enjoyment. Breakfast area next to the wet bar. The extra bonus room added exit door directly into the backyard. All additional bonus rooms and 3rd bathroom are not permitted, buyers should verify on their own. Guest parking is directly across from space 114. Beautiful mature plants and hedges in front and lovely backyard. Super private. The carport can accommodate 3 vehicles. Walnut Hills is a country club style family park with affordable housing, it has a community pool, spa, tennis courts and clubhouse. The bus stop is nearby. It is located in a quiet area, close to shopping centers, schools, Cal Poly and Mt. Sac College and the 60, 57, 10 and 210 freeways. It is child friendly and a small pet is welcome.
Location
State CA
County Los Angeles
Area 668 - Walnut
Building/Complex Name Walnut Hills
Interior
Interior Features Furnished, Granite Counters, Open Floorplan, Bedroom on Main Level, Main Level Primary
Heating Floor Furnace
Cooling Central Air
Flooring Laminate, Vinyl
Fireplace No
Appliance Gas Oven, Water Heater
Laundry Washer Hookup, Gas Dryer Hookup, Laundry Room
Exterior
Exterior Feature Awning(s)
Parking Features Attached Carport
Carport Spaces 3
Pool Community, Fenced, In Ground, Association
Community Features Street Lights, Pool
Utilities Available Natural Gas Connected, Sewer Connected
Amenities Available Clubhouse, Sport Court, Pool, Pet Restrictions
View Y/N No
View None
Roof Type Metal
Porch Porch
Total Parking Spaces 3
Private Pool No
Building
Lot Description Yard
Story 1
Entry Level One
Foundation Pier Jacks, Pillar/Post/Pier
Sewer Public Sewer
Water Public
Level or Stories One
Schools
School District Pomona Unified
Others
Pets Allowed Call
Senior Community No
Tax ID 8950690114
Security Features Carbon Monoxide Detector(s),Smoke Detector(s)
Acceptable Financing Cash, Cash to New Loan, Owner May Carry
Listing Terms Cash, Cash to New Loan, Owner May Carry
Financing Cash
Special Listing Condition Standard
Pets Allowed Call
Read Less Info
Want to know what your home might be worth? Contact us for a FREE valuation!

Our team is ready to help you sell your home for the highest possible price ASAP

Bought with Thomas Nalls • THOMAS L. NALLS, BROKER






