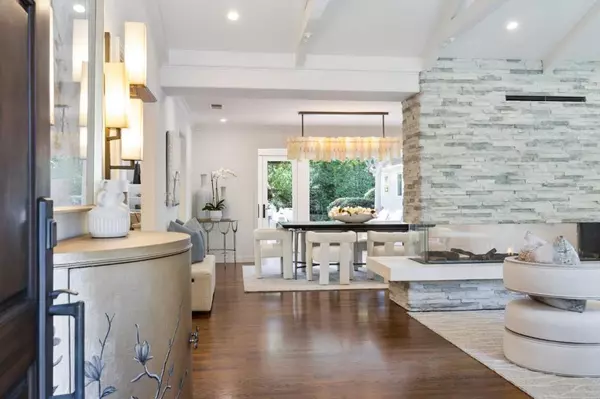$6,100,000
$5,695,000
7.1%For more information regarding the value of a property, please contact us for a free consultation.
4 Beds
4 Baths
3,340 SqFt
SOLD DATE : 06/13/2023
Key Details
Sold Price $6,100,000
Property Type Single Family Home
Sub Type Single Family Residence
Listing Status Sold
Purchase Type For Sale
Square Footage 3,340 sqft
Price per Sqft $1,826
MLS Listing ID ML81930400
Sold Date 06/13/23
Bedrooms 4
Full Baths 4
HOA Y/N No
Year Built 1949
Lot Size 10,798 Sqft
Property Description
Comprising 4 bedrooms plus an office, 4 full baths & a gorgeous array of living spaces, this stunning residence is positioned in one of Menlo Park's most coveted neighborhoods. Just inside, discover an open floor plan with soaring ceilings & tall perimeter windows capturing idyllic garden scenes. The chef's kitchen, with Wolf and Sub-Zero appliances, slab counters, abundant cabinetry & center island, offers social meal preparation. A large family room with fireplace, vaulted ceiling & dining banquette is perfect for relaxed everyday living. In addition to the guest bedroom with adjacent bath, home office & mudroom, a dedicated bedroom wing provides a lavish primary suite plus 2 additional beds & baths. The exterior is destined for outdoor living & entertaining centered around a bluestone patio with fire pit & wall-mounted TV. Lush lawn is ideal play space & mature perimeter landscaping affords exceptional privacy. Just moments from top MP schools, Stanford, Sand Hill & tech campuses.
Location
State CA
County San Mateo
Area 699 - Not Defined
Zoning R10010
Interior
Interior Features Breakfast Area, Walk-In Closet(s)
Cooling Central Air
Flooring Carpet, Tile, Wood
Fireplaces Type Family Room, Living Room
Fireplace Yes
Appliance Double Oven, Dishwasher, Electric Oven, Gas Cooktop, Disposal, Microwave, Refrigerator, Range Hood, Vented Exhaust Fan, Dryer, Washer
Exterior
Parking Features Guest, Gated, Off Street
Garage Spaces 2.0
Garage Description 2.0
View Y/N Yes
View Neighborhood
Roof Type Shingle
Attached Garage No
Total Parking Spaces 2
Building
Lot Description Level
Story 1
Foundation Concrete Perimeter
Sewer Public Sewer
Water Public
Architectural Style Contemporary, Ranch
New Construction No
Schools
Elementary Schools Oak Knoll
Middle Schools Hillview
High Schools Menlo-Atherton
School District Other
Others
Tax ID 071363090
Financing Cash
Special Listing Condition Standard
Read Less Info
Want to know what your home might be worth? Contact us for a FREE valuation!

Our team is ready to help you sell your home for the highest possible price ASAP

Bought with The Patty Dwyer G... • Compass






