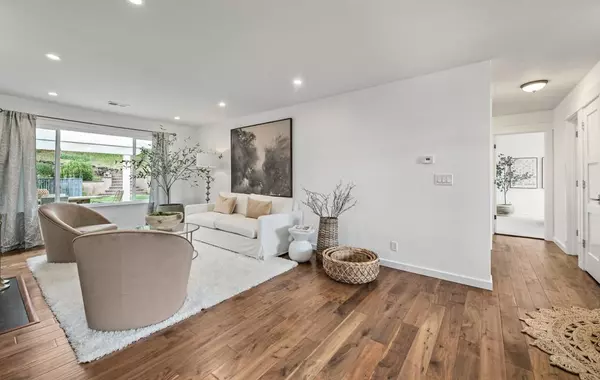$2,700,000
$2,598,000
3.9%For more information regarding the value of a property, please contact us for a free consultation.
4 Beds
3 Baths
2,575 SqFt
SOLD DATE : 06/05/2023
Key Details
Sold Price $2,700,000
Property Type Single Family Home
Sub Type Single Family Residence
Listing Status Sold
Purchase Type For Sale
Square Footage 2,575 sqft
Price per Sqft $1,048
MLS Listing ID ML81926944
Sold Date 06/05/23
Bedrooms 4
Full Baths 3
HOA Y/N No
Year Built 1973
Lot Size 0.522 Acres
Property Description
Gorgeous remodeled single-story home on a 1/2 acre! You'll love this open floorplan that offers great space for entertaining with a formal living and dining room with a see-thru fireplace, a gourmet kitchen with stainless appliances, a wine fridge, gas stove, ample counter, and cabinet space, a counter bar, two sinks, gorgeous stone and open to the massive family room! The entire living space was opened up for modern living. Stunning hardwood floors, lots of windows, and completely private throughout. A beautiful primary suite with dual vanity and access to the back patio. The 2nd bedroom also has patio access with its sliding door. 3rd bedroom is an ensuite and the 4th bedroom currently shown as an office shares a full guest bathroom. Lovely smooth walls, recessed lighting, new paint, and new carpet in bedrooms. Enjoy swimming in the pool, dining al fresco on the patio, or follow the railroad path up to the scenic view on your 1/2 acre lot! Totally private! You're going to love!
Location
State CA
County Santa Clara
Area 699 - Not Defined
Zoning R1B1
Interior
Interior Features Breakfast Bar, Breakfast Area, Walk-In Closet(s)
Heating Central
Cooling Central Air
Flooring Carpet, Wood
Fireplaces Type Family Room, Living Room, Wood Burning
Fireplace Yes
Exterior
Garage Spaces 2.0
Garage Description 2.0
Fence Wood
Pool Fenced
View Y/N No
Roof Type Composition
Attached Garage Yes
Total Parking Spaces 2
Building
Story 1
Sewer Public Sewer
Water Public
New Construction No
Schools
Elementary Schools Other
Middle Schools Dartmouth
High Schools Leigh
School District Other
Others
Tax ID 56721034
Special Listing Condition Standard
Read Less Info
Want to know what your home might be worth? Contact us for a FREE valuation!

Our team is ready to help you sell your home for the highest possible price ASAP

Bought with Jia Chen • Legend Realty & Finance Group






