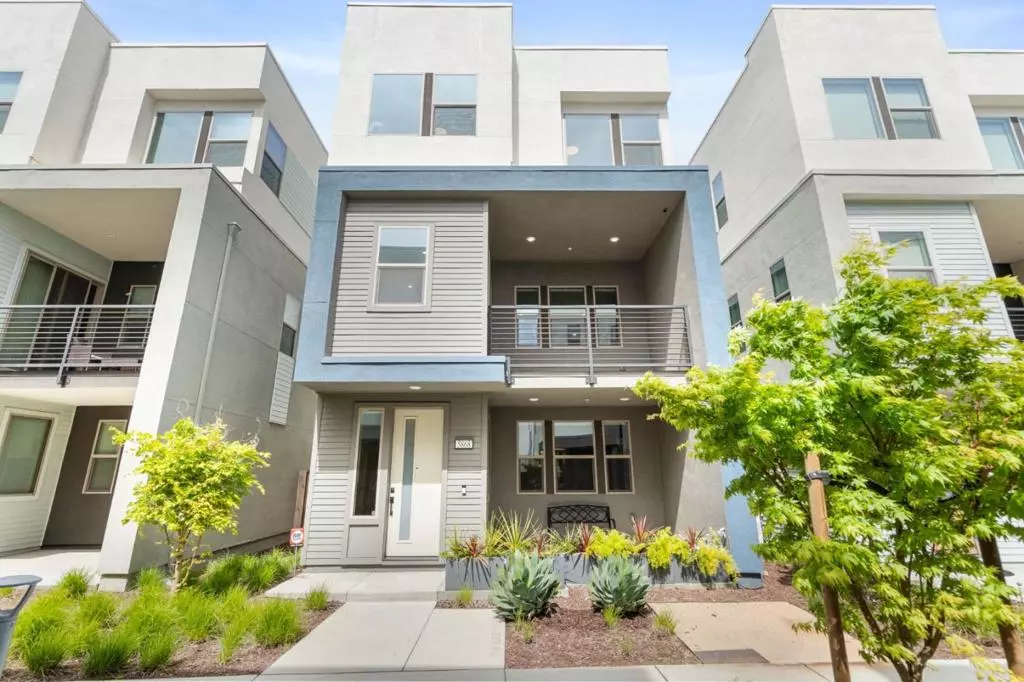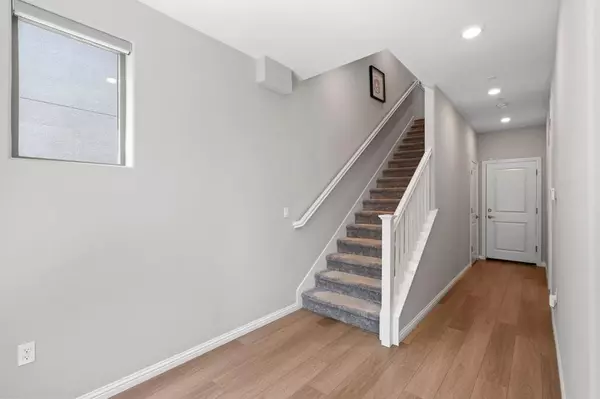$1,475,000
$1,489,000
0.9%For more information regarding the value of a property, please contact us for a free consultation.
4 Beds
4 Baths
2,454 SqFt
SOLD DATE : 05/25/2023
Key Details
Sold Price $1,475,000
Property Type Single Family Home
Sub Type Single Family Residence
Listing Status Sold
Purchase Type For Sale
Square Footage 2,454 sqft
Price per Sqft $601
MLS Listing ID ML81925330
Sold Date 05/25/23
Bedrooms 4
Full Baths 3
Half Baths 1
Condo Fees $200
HOA Fees $200
HOA Y/N Yes
Year Built 2019
Lot Size 1,829 Sqft
Property Description
This chic and spacious single family home is upgraded with lux designer finishes and smart home features! The ground level in-law suite features a bathroom and wet bar area. The open floorplan is ideal for daily living and entertaining. Natural light streams through the abundant windows and the tall ceilings highlight the light and bright interior. The chefs kitchen includes ample cabinet and countertop space, Whirlpool appliances, quartz countertop, and elegant herringbone backsplash. The primary bedroom is a tranquil retreat. The spa like ensuite bathroom features a soaking tub, walk-in shower, and modern finishes. The solar system is owned and includes a large capacity battery. There is a convenient side yard, second level deck, and ground level patio that are perfect for enjoying the excellent San Jose climate. The community park is exceptionally close. Ideally located, the home is very close to desirable amenities, top schools, commute routes, public transportation, and more!
Location
State CA
County Santa Clara
Area 699 - Not Defined
Zoning I
Interior
Heating Central
Cooling Central Air
Fireplace No
Appliance Dishwasher, Gas Cooktop, Refrigerator, Range Hood
Exterior
Garage Spaces 2.0
Garage Description 2.0
Fence Partial
Amenities Available Barbecue, Playground
Roof Type Flat
Attached Garage Yes
Total Parking Spaces 2
Building
Lot Description Level
Story 3
Foundation Slab
Sewer Public Sewer
Water Public
New Construction No
Schools
School District Other
Others
HOA Name The Helsing Group
Tax ID 70656038
Financing Cash
Special Listing Condition Standard
Read Less Info
Want to know what your home might be worth? Contact us for a FREE valuation!

Our team is ready to help you sell your home for the highest possible price ASAP

Bought with Wendy Wang • Maxreal






