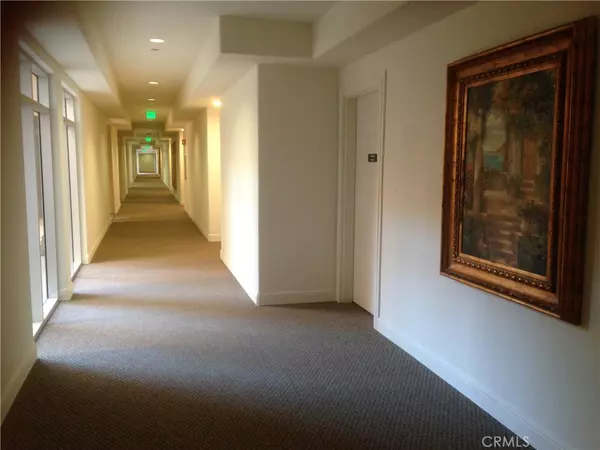$575,000
$585,800
1.8%For more information regarding the value of a property, please contact us for a free consultation.
1 Bed
2 Baths
780 SqFt
SOLD DATE : 05/25/2023
Key Details
Sold Price $575,000
Property Type Condo
Sub Type Condominium
Listing Status Sold
Purchase Type For Sale
Square Footage 780 sqft
Price per Sqft $737
MLS Listing ID WS23019040
Sold Date 05/25/23
Bedrooms 1
Full Baths 1
Half Baths 1
Condo Fees $292
Construction Status Turnkey
HOA Fees $292/mo
HOA Y/N Yes
Year Built 2015
Lot Size 1.144 Acres
Property Description
Pacific Plaza Elite - 2015 Mixed-Use Condominium
Located in the heart of Alhambra on Main street, surrounded by the best shopping, dining,
entertainment, banks, and so on. Walking distance to schools, the City hall, and the City library in a
great school district. Easy access to I-10, I-110, and I-710 freeways. High functional area
enables a convenient, abundant, and fun lifestyle.
- 1 bed, 1.5 baths (1 roomy master suite), 780 sq. ft.
- Open floor plan with Well-lit natural light and Airy
- Double door entry, 9 feet ceiling
- Open kitchen with modern quartz counter-top, Cabinets, and Wet bar area
- Laminate wooden floor through to the wall
- Living room access to a balcony with a Street View
- Laundry area inside the unit
- Spacious closets and organizers
- Tankless water heater, Central air, and heating systems
- Community Library, Recreation room, and GYM
- One FREE full-sized parking space in a gated parking garage with elevator access
- Dual Security Patrol and Card Entry to ensure safety
- Organic supermarket, Bakery store, and Sports bar restaurant on the ground level
- Near to Retail, and Wholesale store
- HOA $292.08/m
Location
State CA
County Los Angeles
Area 601 - Alhambra
Zoning ALCPD*
Rooms
Other Rooms Storage
Basement Finished
Main Level Bedrooms 1
Interior
Interior Features Wet Bar, Breakfast Bar, Built-in Features, Balcony, Elevator, Furnished, Granite Counters, High Ceilings, Open Floorplan, Pantry, Bar, Jack and Jill Bath, Primary Suite
Heating Central
Cooling Central Air
Flooring Laminate, Tile
Fireplaces Type None
Equipment Intercom
Fireplace No
Appliance Built-In Range, Convection Oven, Dishwasher, Gas Cooktop, Disposal, Gas Oven, Gas Range, Gas Water Heater, Range Hood, Trash Compactor, Tankless Water Heater, Water To Refrigerator, Sump Pump
Laundry Washer Hookup, Gas Dryer Hookup, Inside, Stacked
Exterior
Exterior Feature Lighting, Rain Gutters
Parking Features Attached Carport, Assigned, Controlled Entrance, Concrete, Driveway Down Slope From Street, Driveway, Garage, Garage Door Opener, Guest, On Site, Community Structure, Side By Side
Garage Spaces 1.0
Garage Description 1.0
Fence None
Pool None
Community Features Street Lights, Sidewalks, Urban, Gated
Utilities Available Cable Available, Electricity Connected, Natural Gas Connected, Phone Available, Sewer Connected, Water Connected
Amenities Available Controlled Access, Electricity, Fitness Center, Gas, Maintenance Grounds, Insurance, Management, Pet Restrictions, Recreation Room, Guard, Security, Storage, Trash, Utilities, Water
View Y/N Yes
View City Lights, Mountain(s), Neighborhood
Roof Type Flat
Accessibility Safe Emergency Egress from Home, Accessible Elevator Installed, Parking, Accessible Doors, Accessible Hallway(s)
Porch None
Attached Garage Yes
Total Parking Spaces 1
Private Pool No
Building
Lot Description Corner Lot, Lot Over 40000 Sqft, Over 40 Units/Acre, Near Public Transit, Rectangular Lot, Sprinklers On Side, Sprinkler System, Sloped Up, Yard
Faces Southwest
Story Three Or More
Entry Level Three Or More
Sewer Public Sewer
Water Public
Level or Stories Three Or More
Additional Building Storage
New Construction No
Construction Status Turnkey
Schools
High Schools Alhambra
School District Alhambra
Others
HOA Name Pacific Plaza Elite
HOA Fee Include Pest Control,Sewer
Senior Community No
Tax ID 5344018023
Security Features Prewired,Security System,Closed Circuit Camera(s),Carbon Monoxide Detector(s),Fire Detection System,Firewall(s),Fire Rated Drywall,Fire Sprinkler System,Security Gate,Gated with Guard,Gated Community,Gated with Attendant,Key Card Entry,Resident Manager,Smoke Detector(s),Security Lights
Acceptable Financing Cash, Cash to New Loan
Listing Terms Cash, Cash to New Loan
Financing Conventional
Special Listing Condition Standard
Read Less Info
Want to know what your home might be worth? Contact us for a FREE valuation!

Our team is ready to help you sell your home for the highest possible price ASAP

Bought with Mimi Le • ML Realty & Mortgage






