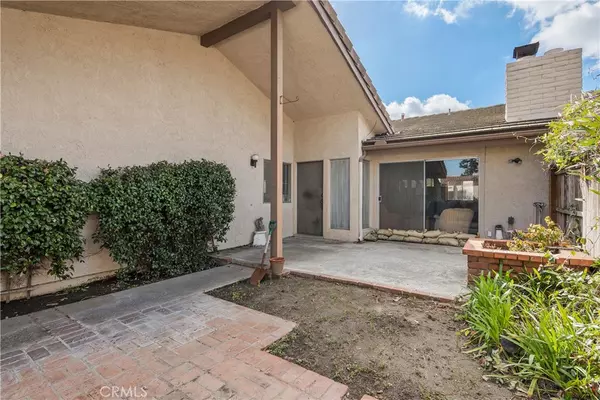$735,000
$760,000
3.3%For more information regarding the value of a property, please contact us for a free consultation.
4 Beds
2 Baths
1,879 SqFt
SOLD DATE : 05/10/2023
Key Details
Sold Price $735,000
Property Type Single Family Home
Sub Type Single Family Residence
Listing Status Sold
Purchase Type For Sale
Square Footage 1,879 sqft
Price per Sqft $391
Subdivision ,Touchstone
MLS Listing ID PW23032574
Sold Date 05/10/23
Bedrooms 4
Full Baths 2
Condo Fees $335
Construction Status Repairs Cosmetic
HOA Fees $335/mo
HOA Y/N Yes
Year Built 1975
Lot Size 6,050 Sqft
Property Description
Great opportunity in the exclusive gated community of Touchstone. This spacious four bedroom, two bathroom home has a great floor plan with approximately 1,879 square feet of livable space and is ready for a new owner to make their own. Private front courtyard leads to the home. The living room has vaulted ceiling and a fireplace. There is a sliding glass door in the living room that leads you to the front courtyard. The dining room is adjacent to the kitchen and living room. The galley kitchen has a breakfast bar and is open to the family room. Great open concept design. The family room has two large windows overlooking the yard. The large primary suite has vaulted ceilings, a dressing room and a large shower. The three additional bedrooms are generously sized and one is currently being used as an office. This home is a single-family residence with one common wall. Great functional floor plan. The two-car garage has direct home access. This community has 58 homes and features a community pool, spa and a picnic area that is very picturesque. The wonderful grounds have mature trees, manicured shrubs, wide streets and detailed landscaping. HOA dues include front yard upkeep, roof maintenance, stucco and exterior paint preservation.
Location
State CA
County Orange
Area 63 - Garden Grove S Of Chapman, W Of Euclid
Rooms
Main Level Bedrooms 3
Interior
Interior Features Separate/Formal Dining Room, High Ceilings, Main Level Primary
Heating Central
Cooling Central Air
Flooring Carpet, Vinyl
Fireplaces Type Living Room
Fireplace Yes
Appliance Gas Water Heater
Laundry In Garage
Exterior
Parking Features Direct Access, Driveway, Garage
Garage Spaces 2.0
Garage Description 2.0
Fence Block, Wood
Pool Association
Community Features Curbs, Street Lights, Sidewalks, Gated
Amenities Available Pool, Spa/Hot Tub
View Y/N Yes
View Neighborhood
Roof Type Composition
Porch Deck, Patio
Attached Garage Yes
Total Parking Spaces 2
Private Pool No
Building
Lot Description Corner Lot
Story 1
Entry Level One
Foundation Slab
Sewer Public Sewer
Water Public
Architectural Style Traditional
Level or Stories One
New Construction No
Construction Status Repairs Cosmetic
Schools
School District Garden Grove Unified
Others
HOA Name Touchstone
Senior Community No
Tax ID 13308282
Security Features Gated Community
Acceptable Financing Trust Deed
Listing Terms Trust Deed
Financing FHA
Special Listing Condition Trust
Read Less Info
Want to know what your home might be worth? Contact us for a FREE valuation!

Our team is ready to help you sell your home for the highest possible price ASAP

Bought with Karina Mora • Realty One Group Homelink






