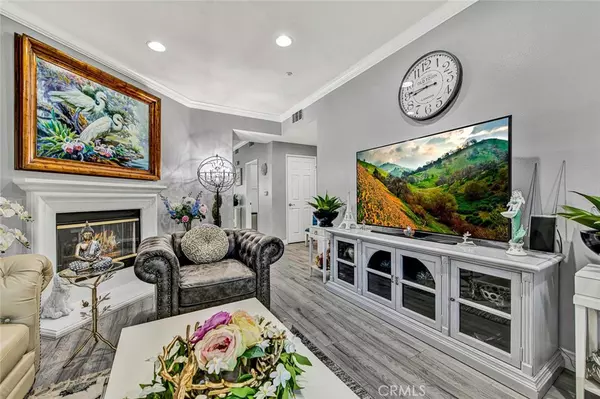$601,500
$609,900
1.4%For more information regarding the value of a property, please contact us for a free consultation.
2 Beds
2 Baths
1,156 SqFt
SOLD DATE : 05/01/2023
Key Details
Sold Price $601,500
Property Type Condo
Sub Type Condominium
Listing Status Sold
Purchase Type For Sale
Square Footage 1,156 sqft
Price per Sqft $520
Subdivision ,Other (Othr)
MLS Listing ID OC23006883
Sold Date 05/01/23
Bedrooms 2
Full Baths 2
Condo Fees $263
Construction Status Updated/Remodeled
HOA Fees $263/mo
HOA Y/N Yes
Year Built 2004
Lot Size 1,328 Sqft
Property Description
Welcome to your new dream home in the highly desirable 55+ community of Fountain Valley! This single level, recently remodeled home is one of the most sought-after properties in south Orange County. Built in 2004, the home boasts 2 bedrooms and 2 bathrooms with no interior or exterior steps, making it the perfect option for those looking for easy and comfortable living. As you enter the home, you'll be greeted with high ceilings, recessed lighting, and crown molding, creating a warm and inviting atmosphere. The large living room features a fireplace with a crisp white mantel, perfect for cozy nights in. The open-plan layout continues into the dining area, which is open to the chef's dream kitchen complete with a breakfast bar and quartz countertops. The master suite is a true oasis, featuring a large walk-in closet and a spa-like bathroom with dual sinks.
Location
State CA
County Orange
Area 16 - Fountain Valley / Northeast Hb
Rooms
Main Level Bedrooms 2
Interior
Interior Features Built-in Features, Crown Molding, Eat-in Kitchen, High Ceilings, Open Floorplan, Pantry, Quartz Counters, Recessed Lighting, Storage, Tandem, All Bedrooms Down, Bedroom on Main Level, Main Level Primary, Walk-In Closet(s)
Heating Central, Fireplace(s), Natural Gas
Cooling Central Air, Gas, See Remarks, Wall/Window Unit(s)
Flooring See Remarks
Fireplaces Type Decorative, Gas, Living Room
Fireplace Yes
Appliance Built-In Range, Convection Oven, Dishwasher, Free-Standing Range, Disposal, Gas Oven, Gas Range, Gas Water Heater, Ice Maker, Microwave, Refrigerator, Self Cleaning Oven, Water To Refrigerator, Dryer, Washer
Laundry Washer Hookup, Electric Dryer Hookup, Gas Dryer Hookup, Laundry Room
Exterior
Exterior Feature Barbecue, Lighting, Rain Gutters
Parking Features Concrete, Direct Access, Driveway Level, Door-Single, Driveway, Garage Faces Front, Garage, Garage Door Opener, Private, Community Structure
Garage Spaces 1.0
Garage Description 1.0
Fence Stucco Wall, Wrought Iron
Pool Community, Fiberglass, Gas Heat, Heated, In Ground, Association
Community Features Curbs, Gutter(s), Street Lights, Sidewalks, Park, Pool
Utilities Available Cable Available, Electricity Connected, Natural Gas Available, Natural Gas Connected, Sewer Connected, Water Available, Water Connected
Amenities Available Call for Rules, Clubhouse, Maintenance Grounds, Maintenance Front Yard, Outdoor Cooking Area, Barbecue, Pool, Pets Allowed, Spa/Hot Tub
View Y/N Yes
View Neighborhood, Pool
Roof Type Clay,Spanish Tile
Accessibility Accessible Electrical and Environmental Controls, No Stairs, Parking, Accessible Hallway(s)
Porch Rear Porch, Front Porch
Attached Garage Yes
Total Parking Spaces 1
Private Pool No
Building
Lot Description Close to Clubhouse, Sprinklers In Rear, Sprinklers In Front, Landscaped, Near Park, Over 40 Units/Acre, Near Public Transit, Sprinklers Timer, Sprinkler System, Value In Land
Story 1
Entry Level One
Foundation Permanent
Sewer Public Sewer
Water Public
Architectural Style Modern, Spanish
Level or Stories One
New Construction No
Construction Status Updated/Remodeled
Schools
High Schools Fountain Valley
School District Fountain Valley
Others
HOA Name Huntington West
Senior Community Yes
Tax ID 93218276
Security Features Carbon Monoxide Detector(s),Fire Sprinkler System,Smoke Detector(s)
Acceptable Financing Cash, Cash to Existing Loan, Conventional
Listing Terms Cash, Cash to Existing Loan, Conventional
Financing Cash
Special Listing Condition Third Party Approval
Read Less Info
Want to know what your home might be worth? Contact us for a FREE valuation!

Our team is ready to help you sell your home for the highest possible price ASAP

Bought with Holly Le • Home Lending Real Estate Inc






