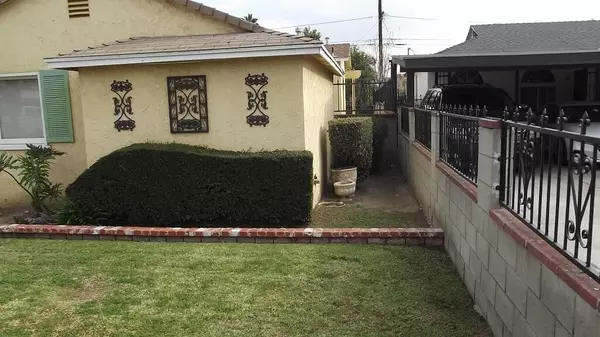$705,000
$750,000
6.0%For more information regarding the value of a property, please contact us for a free consultation.
3 Beds
2 Baths
1,496 SqFt
SOLD DATE : 05/02/2023
Key Details
Sold Price $705,000
Property Type Single Family Home
Sub Type Single Family Residence
Listing Status Sold
Purchase Type For Sale
Square Footage 1,496 sqft
Price per Sqft $471
MLS Listing ID 22010717
Sold Date 05/02/23
Style Tract,Traditional
Bedrooms 3
Full Baths 1
Originating Board Greater Antelope Valley Association of REALTORS®
Year Built 1952
Lot Size 6,098 Sqft
Acres 0.14
Property Description
You have to see this one. Beautiful 3 br's, 1 full bth with a ¾ bth added to the master bedroom, attached garage with ADU possibilities, shutters throughout. Upgraded kitchen cabinetry, formica countertops with Swanstone sink, and breakfast nook, wrought iron entries front and back door, red decorative brick porch and veneer siding in front of house, all windows are dual pane, upgraded central heating and air conditioning, patio converted to enclosed family room has a tiled fire place, recessed lighting and French entry doors. Easy to access main part of house, laundry room inside. Exterior include a backyard fireplace, built in barbeque grill and a gazebo. Copper plumbing under the house has been replaced. There is more but too many amenities too mention, come see. Near the 118 and 210 freeways, Close to schools, stores, also close to public transportation, you will see it's priced to sell.
Location
State CA
County Los Angeles
Zoning LAR1
Direction Go N, 118 fwy East to Paxton St, Left to Glenoaks Blvd, right to Daventry St, quick left on N.Glenoaks Blvd,right on Weidner St House on left side of street
Rooms
Family Room true
Interior
Heating Natural Gas
Cooling Central Air, Wall/Window Unit(s)
Flooring Carpet, Concrete, Hardwood, Tile
Fireplace Yes
Appliance Disposal, Gas Oven, Gas Range, Refrigerator, None
Laundry Laundry Room, Gas Hook-up
Exterior
Exterior Feature Barbecue
Garage Spaces 2.0
Fence Back Yard, Front Yard, Block, Wrought Iron
Pool None
Roof Type Composition,Shingle
Street Surface Paved,Public
Porch Slab
Building
Lot Description Rectangular Lot, Sprinklers In Front, Sprinklers In Rear
Story 1
Foundation Raised
Water Public
Architectural Style Tract, Traditional
Structure Type Brick Veneer,Frame,Stucco,Wood Siding
Read Less Info
Want to know what your home might be worth? Contact us for a FREE valuation!
Our team is ready to help you sell your home for the highest possible price ASAP






