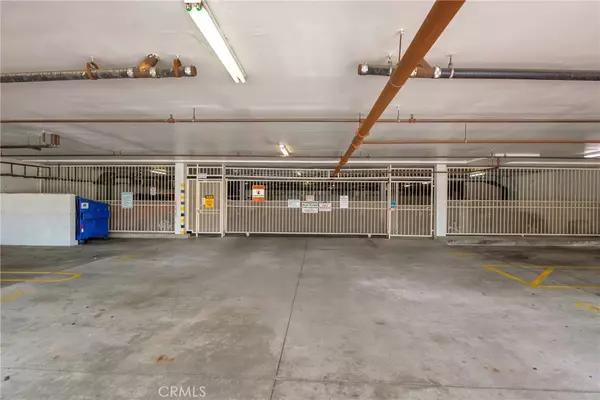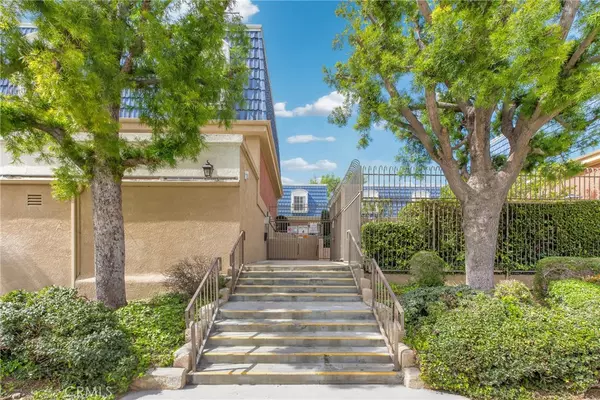$420,000
$425,000
1.2%For more information regarding the value of a property, please contact us for a free consultation.
1 Bed
1 Bath
805 SqFt
SOLD DATE : 04/27/2023
Key Details
Sold Price $420,000
Property Type Condo
Sub Type Condominium
Listing Status Sold
Purchase Type For Sale
Square Footage 805 sqft
Price per Sqft $521
Subdivision ,Other
MLS Listing ID NP23038471
Sold Date 04/27/23
Bedrooms 1
Full Baths 1
Condo Fees $214
Construction Status Updated/Remodeled
HOA Fees $214/mo
HOA Y/N Yes
Year Built 1990
Lot Size 4,356 Sqft
Property Description
Very nicely updated 2 story condominium with great natural lighting throughout. The first floor features an open kitchen, dining, and living room. Upstairs is the bedroom with 2 nice sized closets, a bathroom that was renovated in 2022 with wood-like tile and a modern vanity. The laundry room is conveniently located upstairs and includes a washer and dryer and is also a large storage room with shelving.
The front patio is perfect for entertaining or just relaxing. The community is completely gated with a gated parking structure. Two designated parking spaces are included, and the parking garage also has 6 guest parking spots.
The community is freeway close to the 22, 55, 57, 405, 5 and 91 so wherever you need to go you can get there easily. Garden Grove's Main Street (with a farmer's market, shops, and restaurants) is close by as is Disneyland, Honda Center and Angels Stadium. Easy to show, make an appointment soon.
Location
State CA
County Orange
Area 64 - Garden Grove E Of Euclid, W Of Harbor
Interior
Interior Features Breakfast Bar, Separate/Formal Dining Room, Open Floorplan, All Bedrooms Up, Utility Room
Heating Central
Cooling Central Air
Flooring Carpet, Laminate, Tile
Fireplaces Type None
Fireplace No
Appliance Dishwasher, Disposal, Gas Range, Gas Water Heater, Microwave, Refrigerator, Dryer, Washer
Exterior
Exterior Feature Barbecue
Parking Features Assigned, Controlled Entrance, Concrete, Covered, Garage, Garage Door Opener, Gated, On Site, Off Street, Community Structure, Side By Side
Garage Spaces 2.0
Garage Description 2.0
Fence Stucco Wall
Pool None
Community Features Street Lights, Suburban, Sidewalks, Gated
Utilities Available Cable Available, Electricity Connected, Natural Gas Connected, Phone Available, Sewer Connected, Water Connected
Amenities Available Controlled Access, Maintenance Grounds, Insurance, Management, Barbecue, Pet Restrictions, Pets Allowed, Trash
View Y/N Yes
View Courtyard
Roof Type Asphalt,Flat,Mansard
Accessibility None
Porch Concrete, Enclosed, Patio
Attached Garage No
Total Parking Spaces 2
Private Pool No
Building
Lot Description Over 40 Units/Acre
Faces East
Story Two
Entry Level Two
Foundation Slab
Sewer Public Sewer
Water Public
Architectural Style French Provincial
Level or Stories Two
New Construction No
Construction Status Updated/Remodeled
Schools
High Schools Garden Grove
School District Garden Grove Unified
Others
HOA Name Calais Terrace Homeowners Association
Senior Community No
Tax ID 93097218
Security Features Fire Detection System,Fire Sprinkler System,Gated Community,Key Card Entry,Smoke Detector(s)
Acceptable Financing Cash, Cash to New Loan, Conventional
Listing Terms Cash, Cash to New Loan, Conventional
Financing Conventional
Special Listing Condition Standard
Read Less Info
Want to know what your home might be worth? Contact us for a FREE valuation!

Our team is ready to help you sell your home for the highest possible price ASAP

Bought with Larry Birnbaum • LMB Enterprises






