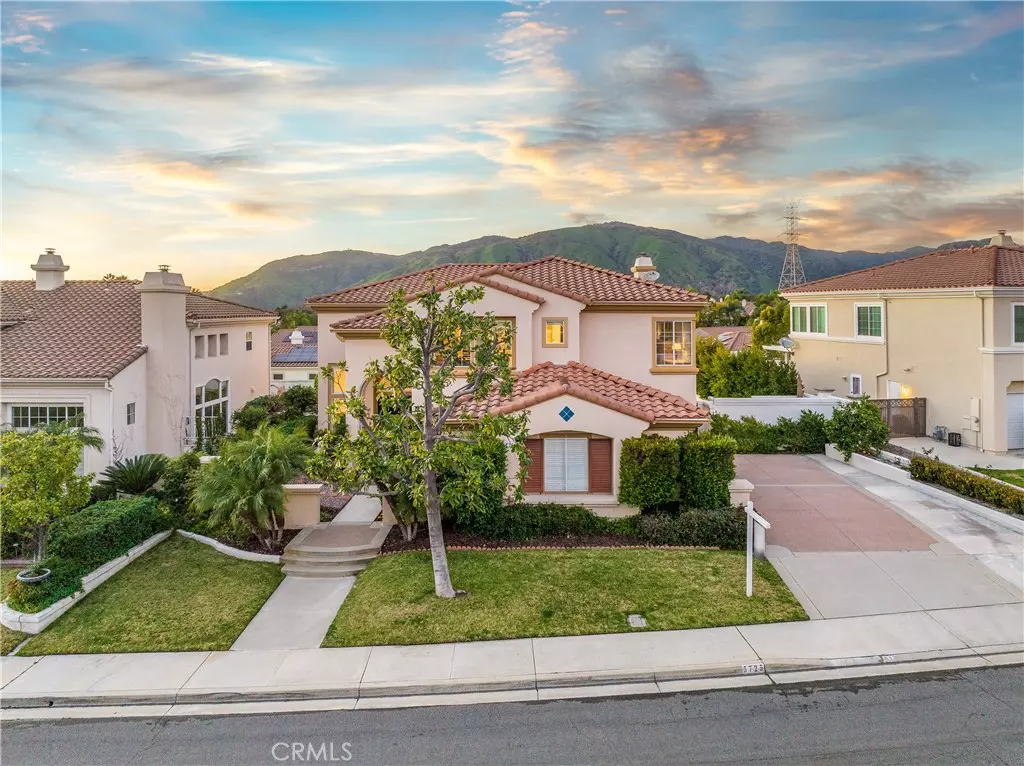$1,485,000
$1,498,000
0.9%For more information regarding the value of a property, please contact us for a free consultation.
5 Beds
3 Baths
3,526 SqFt
SOLD DATE : 04/04/2023
Key Details
Sold Price $1,485,000
Property Type Single Family Home
Sub Type Single Family Residence
Listing Status Sold
Purchase Type For Sale
Square Footage 3,526 sqft
Price per Sqft $421
MLS Listing ID CV23015322
Sold Date 04/04/23
Bedrooms 5
Full Baths 2
Three Quarter Bath 1
Condo Fees $140
Construction Status Updated/Remodeled,Turnkey
HOA Fees $140/mo
HOA Y/N Yes
Year Built 1994
Lot Size 8,237 Sqft
Property Description
BEAUTIFUL TWO STORY POOL HOME | LA VERNE HEIGHTS GATED COMMUNITY. Manicured front landscape with steps leading to an enclosed courtyard, an impressive arched covered front porch, and double front entry doors. The tiled entryway opens to soaring ceilings and into the living room offering large windows with plantation shutters, hardwood flooring, and a view of the grand staircase. The adjacent formal dining room overlooks the backyard and pool and opens to the kitchen. The spacious kitchen offers oak cabinetry, granite countertops, full granite backsplash, stainless steel appliances, a prep island with a second sink, a walk-in pantry, breakfast nook, and a wall of windows overlooking the backyard. The family room is open to the kitchen and features tiled flooring, a brick fireplace, media niche, crown molding, and recessed lighting. There is a main floor bedroom currently set up as an office with glass doors, a bathroom, and a laundry room. Up the staircase leads you to four additional bedrooms. The primary bedroom features a spacious retreat with a fireplace, steps that lead to an elevated bedroom, crown molding, ceiling fans, and windows with panoramic views. The primary bedroom offers dual sinks, a custom shower with frameless glass enclosure, soaking tub with stone surround, a walk-in closet, and a corner window with views. There are three additional bedrooms, one oversized that could be used as a bonus room, plus a full hall bathroom. There is an attached three car garage with overhead storage. The backyard features a remodeled pool and spa with spillway and brick coping, a covered patio with lighting, pebble finished decking with brick ribbon accent, a grass area, stucco perimeter walls, a side yard with a shower, and a built-in storage area. The La Verne Heights gated community offers two gated entry points, a park with two tennis courts, pickle ball, and a half basketball court, playground, and a picnic area.
Location
State CA
County Los Angeles
Area 684 - La Verne
Zoning LVPR2D*
Rooms
Main Level Bedrooms 1
Interior
Interior Features Built-in Features, Breakfast Area, Ceiling Fan(s), Crown Molding, Separate/Formal Dining Room, Granite Counters, High Ceilings, Open Floorplan, Recessed Lighting, Bedroom on Main Level, Primary Suite, Walk-In Pantry, Walk-In Closet(s)
Heating Central
Cooling Central Air, Dual
Flooring Carpet, Tile, Wood
Fireplaces Type Family Room, Gas, Primary Bedroom
Fireplace Yes
Appliance Convection Oven, Double Oven, Dishwasher, ENERGY STAR Qualified Appliances, Gas Cooktop, Disposal, Gas Water Heater, Microwave, Range Hood, Water To Refrigerator
Laundry See Remarks
Exterior
Exterior Feature Rain Gutters
Parking Features Concrete, Direct Access, Garage, Garage Door Opener, Garage Faces Side
Garage Spaces 3.0
Garage Description 3.0
Fence Stucco Wall
Pool In Ground, Private
Community Features Curbs, Street Lights, Sidewalks
Utilities Available Electricity Connected, Natural Gas Connected, Sewer Connected, Water Connected
Amenities Available Controlled Access, Sport Court, Picnic Area, Playground, Pickleball, Tennis Court(s)
View Y/N Yes
View Mountain(s), Neighborhood
Roof Type Tile
Porch Covered
Attached Garage Yes
Total Parking Spaces 3
Private Pool Yes
Building
Lot Description Back Yard, Front Yard, Lawn, Landscaped, Sprinkler System
Story 2
Entry Level Two
Foundation Slab
Sewer Public Sewer
Water Public
Level or Stories Two
New Construction No
Construction Status Updated/Remodeled,Turnkey
Schools
School District Bonita Unified
Others
HOA Name La Verne Heights HOA
Senior Community No
Tax ID 8666061003
Security Features Carbon Monoxide Detector(s),Smoke Detector(s)
Acceptable Financing Cash, Cash to New Loan, Conventional, Submit
Listing Terms Cash, Cash to New Loan, Conventional, Submit
Financing Conventional
Special Listing Condition Standard
Read Less Info
Want to know what your home might be worth? Contact us for a FREE valuation!

Our team is ready to help you sell your home for the highest possible price ASAP

Bought with NICHOLAS ABBADESSA • RE/MAX MASTERS REALTY






