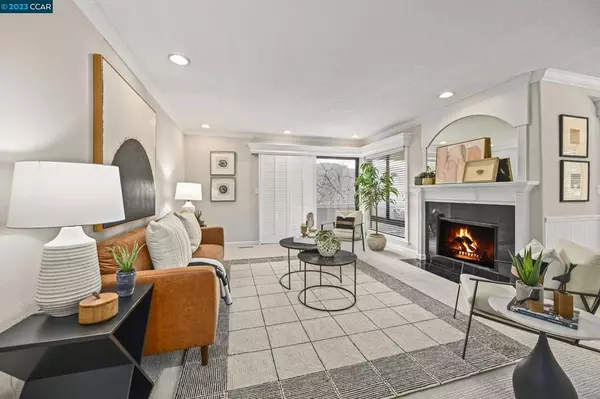$1,000,000
$989,800
1.0%For more information regarding the value of a property, please contact us for a free consultation.
2 Beds
2 Baths
1,527 SqFt
SOLD DATE : 03/28/2023
Key Details
Sold Price $1,000,000
Property Type Condo
Sub Type Condominium
Listing Status Sold
Purchase Type For Sale
Square Footage 1,527 sqft
Price per Sqft $654
Subdivision Rossmoor Pkwy
MLS Listing ID 41020060
Sold Date 03/28/23
Bedrooms 2
Full Baths 2
Condo Fees $1,053
HOA Fees $1,053/mo
HOA Y/N Yes
Year Built 1977
Property Description
Fabulous Level-in Tahoe! This beautiful upgraded 2 bedroom, 2 bath home is move-in ready and is fully carpeted except for the kitchen and bathrooms. The large inviting living room has a beautiful fireplace which leads to a wrap-around covered patio, also accessible from the dining room. The cozy den with double French doors with glass panels is located just off the living room and perfect as an office or art studio. The modern kitchen has abundant cabinets, quality appliances, double oven, stone countertops with tiled backsplash, luxury vinyl floor, large sink, retractable cabinet trays, and ample light from two windows. Other notable features include: wainscoting, crown moldings, ceiling fans with lights in the kitchen and den, gorgeous plantation shutters, recessed lighting throughout, double sinks in the master bathroom, separate interior washer/dryer room and lots of closet space. 1 car garage with storage loft and carport. Close to Rossmoor's two golf courses, Event Center, Creekside restaurant/bar, Dollar swimming pool, etc. Wonderful, wonderful, wonderful!
Location
State CA
County Contra Costa
Interior
Heating Electric, Forced Air
Cooling Central Air
Flooring Carpet, Laminate, Vinyl
Fireplaces Type Living Room
Fireplace Yes
Appliance Electric Water Heater, Dryer, Washer
Exterior
Parking Features Carport, Garage, Garage Door Opener, Guest
Garage Spaces 1.0
Garage Description 1.0
Pool None, Association
Amenities Available Fitness Center, Golf Course, Pool, Security, Tennis Court(s), Trash, Water
View Y/N Yes
View Park/Greenbelt, Golf Course, Hills
Attached Garage Yes
Total Parking Spaces 1
Private Pool No
Building
Story One
Entry Level One
Sewer Public Sewer
Architectural Style Contemporary
Level or Stories One
Others
HOA Name 3RD WALNUT CREEK MUT
Tax ID 1901810091
Acceptable Financing Cash, Conventional
Listing Terms Cash, Conventional
Read Less Info
Want to know what your home might be worth? Contact us for a FREE valuation!

Our team is ready to help you sell your home for the highest possible price ASAP

Bought with Kerry Richard • Compass






