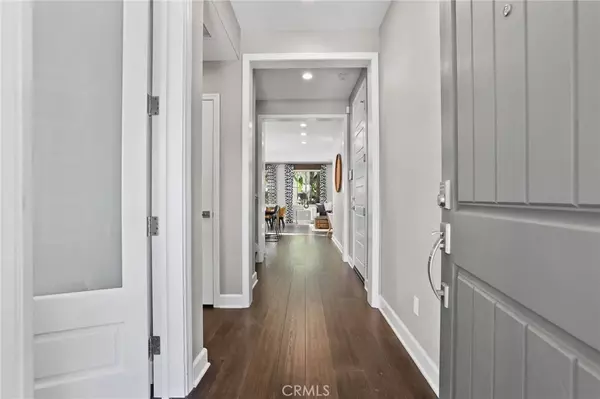$1,448,000
$1,448,000
For more information regarding the value of a property, please contact us for a free consultation.
4 Beds
3 Baths
2,015 SqFt
SOLD DATE : 03/17/2023
Key Details
Sold Price $1,448,000
Property Type Single Family Home
Sub Type Single Family Residence
Listing Status Sold
Purchase Type For Sale
Square Footage 2,015 sqft
Price per Sqft $718
Subdivision ,Crestline
MLS Listing ID OC23025322
Sold Date 03/17/23
Bedrooms 4
Full Baths 3
Condo Fees $235
Construction Status Turnkey
HOA Fees $235/mo
HOA Y/N Yes
Year Built 2015
Lot Size 3,885 Sqft
Property Description
Offering a Warm and Organic Modern Vibe this Beautifully Designed Former Model Home is curated to be the Ultimate At Home Sanctuary. Located in the Resort-Style community of Baker Ranch and featuring 4 Bedrooms and 3 Full Bathrooms this Stunning Residence has everything your family has been looking for and more. You are greeted with Wide Plank Hardwood Floors, Custom Design Wall Features, and an illuminating Light & Bright interior providing the perfect ambiance for your daily routine. The Gourmet Chefs Kitchen has been upgraded throughout and includes Premium Stainless Steel Appliance Package, Built-In Refrigerator, 6 Burner Gas Stove, Wine Fridge, Upgraded Quartz Counter Tops, Designer Mosaic Tile Backsplash and Pot Filler, Two Tone Upgraded Cabinets and beautiful Quartz Center Island. Enter the the Tranquil Backyard Oasis splashed with Whimsical Accents and Trendy Artisian Design Details, Overhead Pergola, Lush Trees, Built In BBQ and Island. The downstairs Bedroom and Full Bathroom round out the first floor. Upstairs you will find the Convenient Upstairs Laundry Room and three additional Bedrooms. The Primary Retreat will leave you well rested and calm with a relaxing atmosphere and designer details including a custom feature wall. Ease yourself into a new wellness routine in your spa-like Master Bathroom, featuring Dual Vanities, Quartz Countertops, Walk In Shower with Designer Tile Detailing, and a restorative Soaking Tub for a serene experience. Additional Tech Upgrades for the Modern Tech Buyer Include EV Charger, Nest Thermostats, Whole House Water Softener, and Built In Speakers Throughout the entire home!! The location of this home enjoys easy walking distance access to Exclusive Resort Style Baker Ranch amenities including 3 Swimming Pools, 8 Parks, Hiking and Biking Trails, Tennis Courts, Beach Volleyball, Basketball Courts, Dog Park, Clubhouse and More...This is a true Trophy Property...Do not wait on this one!!
Location
State CA
County Orange
Area Bk - Baker Ranch
Rooms
Main Level Bedrooms 1
Interior
Interior Features Breakfast Bar, Built-in Features, Ceiling Fan(s), Crown Molding, Eat-in Kitchen, High Ceilings, Open Floorplan, Quartz Counters, Recessed Lighting, Wired for Data, Wired for Sound, Bedroom on Main Level, Primary Suite, Walk-In Closet(s)
Heating Central
Cooling Central Air
Flooring Carpet, Wood
Fireplaces Type None
Fireplace No
Appliance 6 Burner Stove, Dishwasher, Electric Oven, Disposal, Gas Range, Microwave, Range Hood, Water Softener, Tankless Water Heater, Water To Refrigerator, Water Purifier
Laundry Inside, Laundry Room, Upper Level
Exterior
Exterior Feature Lighting
Parking Features Driveway, Garage
Garage Spaces 2.0
Garage Description 2.0
Fence Brick
Pool Association
Community Features Curbs, Street Lights, Sidewalks
Utilities Available Electricity Connected, Sewer Connected
Amenities Available Clubhouse, Sport Court, Dog Park, Fire Pit, Meeting Room, Meeting/Banquet/Party Room, Outdoor Cooking Area, Other Courts, Barbecue, Picnic Area, Playground, Pickleball, Pool, Recreation Room, Spa/Hot Tub, Tennis Court(s), Trail(s)
View Y/N Yes
View Park/Greenbelt, Mountain(s)
Roof Type Tile
Porch Patio, Stone, Tile, Wrap Around
Attached Garage Yes
Total Parking Spaces 2
Private Pool No
Building
Lot Description Back Yard, Close to Clubhouse, Corner Lot
Story 2
Entry Level Two
Foundation Slab
Sewer Public Sewer
Water Public
Architectural Style Mediterranean
Level or Stories Two
New Construction No
Construction Status Turnkey
Schools
Elementary Schools Foothill Ranch
Middle Schools Serrano Intermediate
High Schools El Toro
School District Saddleback Valley Unified
Others
HOA Name BAKER RANCH
Senior Community No
Tax ID 61062146
Security Features Prewired,Security System,Carbon Monoxide Detector(s),Fire Detection System,Smoke Detector(s)
Acceptable Financing Cash, Cash to New Loan, Conventional
Listing Terms Cash, Cash to New Loan, Conventional
Financing Cash to Loan
Special Listing Condition Standard
Read Less Info
Want to know what your home might be worth? Contact us for a FREE valuation!

Our team is ready to help you sell your home for the highest possible price ASAP

Bought with Donna Hollingsworth • Platinum Living Realty






