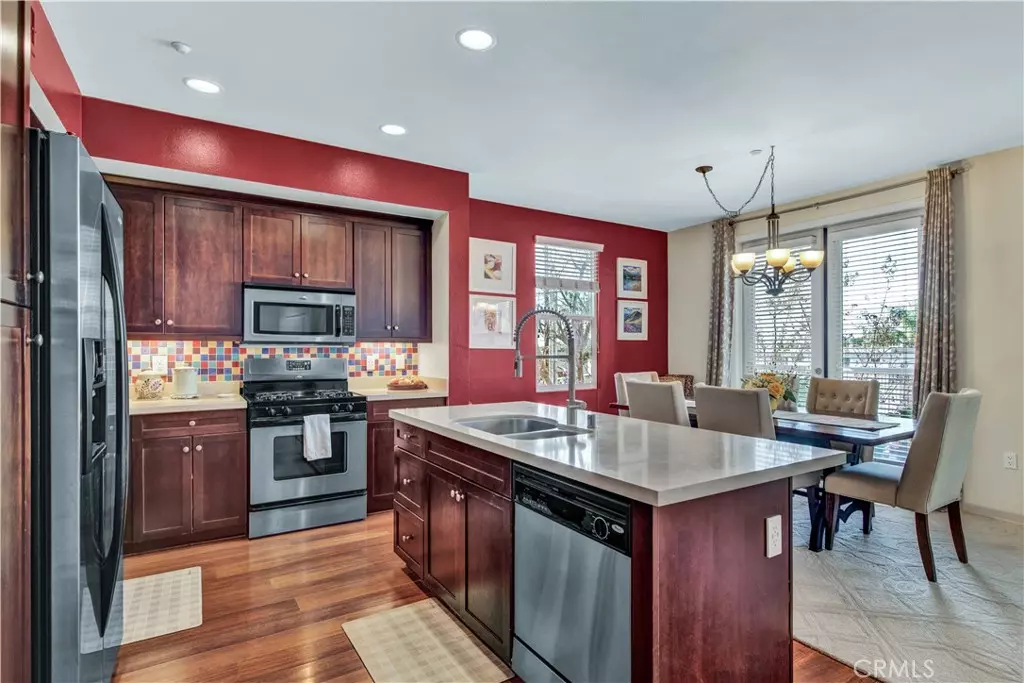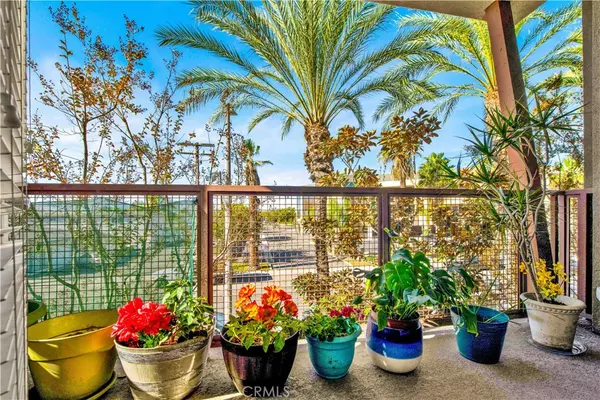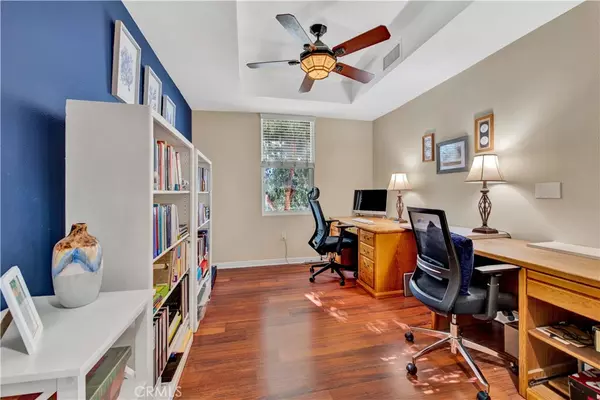$618,000
$630,800
2.0%For more information regarding the value of a property, please contact us for a free consultation.
2 Beds
3 Baths
1,677 SqFt
SOLD DATE : 03/03/2023
Key Details
Sold Price $618,000
Property Type Condo
Sub Type Condominium
Listing Status Sold
Purchase Type For Sale
Square Footage 1,677 sqft
Price per Sqft $368
Subdivision ,Other
MLS Listing ID OC22241626
Sold Date 03/03/23
Bedrooms 2
Full Baths 3
Condo Fees $636
Construction Status Under Construction
HOA Fees $636/mo
HOA Y/N Yes
Year Built 2007
Lot Dimensions Builder
Property Description
Welcome home to Luxury living. Built 2007. 2 Master Suite+ Den, 3 Baths, 1677 Sqft of living area! The 3rd room currently used as an Office. This property has tons of natural bright light. You will love the open floor plan with oversized living room set up for wall mount Flat screen, all cables run inside the wall and dining area. Quartz kitchen countertops and beautiful rich dark wood cabinets and tile backsplash. Spacious center island with breakfast bar, under cabinet lighting. Hardwood flooring throughout. This gorgeous Master suite has luxury carpet with breathtaking views and wraparound balcony. Bathroom featuring a spa-like tub and separate shower with glass wall, walk in closet, dual vanities with dark rich espresso cabinets. 2nd suite also has luxury carpet with full bathroom and walk-in closet. Ceiling Fans in all rooms. *This home has plenty of storage throughout. Laundry room that fits full size side by side washer and dryer with cabinets that makes your laundry days easy. Brand new water heater. This condo also has a very large tandem parking garage with workbench space. Gated access. Plenty of guest parking. Security Camera throughout building and community. Luxury heated Pool, Spa & BBQ with outdoor seating and fireplace. Monthly HOA covers Water, Trash, and Exterior Landscape and Maintenance. access to freeways, Shopping, fine dining, Great wolf lodge, Disneyland Resort. Heart Of OC. Cannot list them all. Make it a must see
Location
State CA
County Orange
Area 72 - Orange & Garden Grove, E Of Harbor, N Of 22 F
Rooms
Main Level Bedrooms 1
Interior
Interior Features Breakfast Bar, Built-in Features, Balcony, Breakfast Area, Ceiling Fan(s), Separate/Formal Dining Room, Eat-in Kitchen, Elevator, High Ceilings, Open Floorplan, Pantry, Quartz Counters, Recessed Lighting, Storage, Bedroom on Main Level, Main Level Primary, Multiple Primary Suites, Primary Suite, Walk-In Closet(s)
Heating Central, Forced Air
Cooling Central Air, ENERGY STAR Qualified Equipment
Flooring Carpet, Tile
Fireplaces Type None
Fireplace No
Appliance Built-In Range, Convection Oven, Dishwasher, Free-Standing Range, Disposal, Gas Oven, Microwave, Water Heater
Laundry Washer Hookup, Inside, Laundry Room
Exterior
Parking Features Concrete, Covered, Direct Access, Driveway Level, Door-Single, Garage, Garage Door Opener, Off Street, Private, Garage Faces Side, Tandem
Garage Spaces 2.0
Garage Description 2.0
Pool Community, Fenced, Fiberglass, Heated Passively, In Ground, Association
Community Features Street Lights, Pool
Utilities Available Electricity Available, Electricity Connected, Natural Gas Available, Natural Gas Connected, Sewer Connected, Water Available, Water Connected
Amenities Available Maintenance Grounds, Barbecue, Picnic Area, Pool, Spa/Hot Tub, Trash, Water
View Y/N Yes
View City Lights, Courtyard
Roof Type Common Roof
Porch Concrete, Covered, Front Porch, Porch, Wrap Around
Attached Garage Yes
Total Parking Spaces 2
Private Pool No
Building
Lot Description Sprinklers In Rear, Sprinklers In Front, Lawn, Landscaped, Level, Over 40 Units/Acre, Sprinklers Timer, Sprinklers On Side, Sprinkler System, Street Level
Story Two
Entry Level Two
Foundation Concrete Perimeter, Permanent
Sewer Public Sewer, Sewer Tap Paid
Water Public
Architectural Style Contemporary, Modern
Level or Stories Two
New Construction No
Construction Status Under Construction
Schools
School District Garden Grove Unified
Others
HOA Name Lotus Walk
Senior Community No
Tax ID 93017428
Security Features Carbon Monoxide Detector(s),Smoke Detector(s),Security Lights
Acceptable Financing Cash, Cash to New Loan, Conventional
Listing Terms Cash, Cash to New Loan, Conventional
Financing Conventional
Special Listing Condition Standard
Read Less Info
Want to know what your home might be worth? Contact us for a FREE valuation!

Our team is ready to help you sell your home for the highest possible price ASAP

Bought with Kirk Saylor • Re/Max R. E. Specialists






