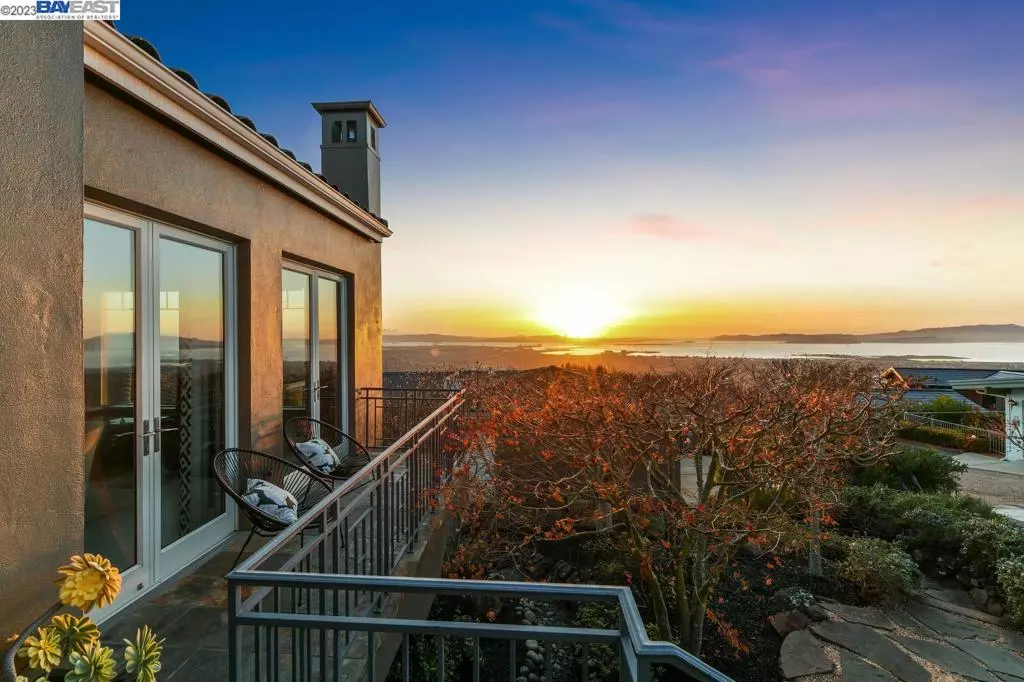$2,750,000
$2,395,000
14.8%For more information regarding the value of a property, please contact us for a free consultation.
4 Beds
4 Baths
3,893 SqFt
SOLD DATE : 02/28/2023
Key Details
Sold Price $2,750,000
Property Type Single Family Home
Sub Type Single Family Residence
Listing Status Sold
Purchase Type For Sale
Square Footage 3,893 sqft
Price per Sqft $706
Subdivision Claremont Hills
MLS Listing ID 41017415
Sold Date 02/28/23
Bedrooms 4
Full Baths 3
Half Baths 1
HOA Y/N No
Year Built 1998
Lot Size 7,636 Sqft
Property Description
A rare combination of exquisite views, remarkable natural light, and level outdoor living, 28 Drury is 3893 sq ft of modern interior resting on a cul-de-sac bluff with breathtaking 270 degree views of 5 bridges and the Claremont Canyons. This 4+BD/3.5BA blends luxury and sophistication w/hardwood floors, renovated kitchen w/Miele appliances, chef's island, formal dining room w/double-sided fireplace to the living room, breakfast nook, and renovated baths (one with Davlin gold leaf tile). Unusually large public spaces, high ceilings, built-in maple wood shelves, and floor-to-ceiling arched windows with silk draperies, add to the dramatic architectural aesthetic. Amongst the 3 en-suite BDs is the spacious, sun-drenched primary suite with spectacular views and magnificent bath with oversized walk-in shower, large rainfall shower head, towel warmer, dual sinks, bidet, and clawfoot soaking tub with bay views. Multiple sliding doors lead to a beautifully landscaped courtyard offering refuge from a busy workday in front of an outdoor wood-burning fireplace, meditation by the waterfall, and immersion in a cedar hot tub overlooking the canyon. The 2-car garage also includes a driveway w/parking for 2 more cars. Minutes from Rockridge BART, shopping/restaurants, hiking, and top schools. Views: Downtown
Location
State CA
County Alameda
Interior
Heating Forced Air
Cooling Central Air
Flooring Carpet, Tile, Wood
Fireplaces Type Dining Room, Gas, Living Room, Multi-Sided, Raised Hearth
Fireplace Yes
Exterior
Parking Features Garage
Garage Spaces 2.0
Garage Description 2.0
View Y/N Yes
View Bay, Bridge(s), City Lights, Canyon, Hills, Mountain(s), Panoramic, Water
Roof Type Tile
Attached Garage Yes
Total Parking Spaces 2
Private Pool No
Building
Lot Description Cul-De-Sac, Sloped Down, Garden, Sprinklers In Front, Sprinklers Timer, Sprinklers On Side, Yard
Story Three Or More
Entry Level Three Or More
Sewer Public Sewer
Architectural Style Contemporary, Mediterranean
Level or Stories Three Or More
Others
Tax ID 48H7651341
Acceptable Financing Cash, Conventional
Listing Terms Cash, Conventional
Read Less Info
Want to know what your home might be worth? Contact us for a FREE valuation!

Our team is ready to help you sell your home for the highest possible price ASAP

Bought with Andrea Gordon • Compass





