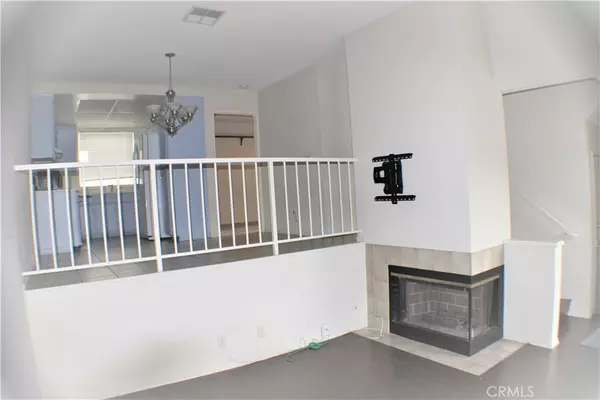$370,000
$375,000
1.3%For more information regarding the value of a property, please contact us for a free consultation.
3 Beds
3 Baths
1,268 SqFt
SOLD DATE : 03/26/2020
Key Details
Sold Price $370,000
Property Type Townhouse
Sub Type Townhouse
Listing Status Sold
Purchase Type For Sale
Square Footage 1,268 sqft
Price per Sqft $291
Subdivision Tres Robles (Tres)
MLS Listing ID SR19266209
Sold Date 03/26/20
Bedrooms 3
Full Baths 3
Condo Fees $395
Construction Status Turnkey
HOA Fees $395/mo
HOA Y/N Yes
Year Built 1985
Lot Size 1.750 Acres
Property Description
Great Tri-Level Townhome! This highly desirable rare 3 bedroom and 3 bath home with an attached 2 car garage with laundry facilities is a perfect starter home, featuring a front patio area, laminate floors, vaulted ceilings, step down living room with a cozy fireplace wrapped in center of the room. Then you will have your main entry and large sliding glass door to patio with room for your BBQ's and entertainment purposes. 1 bedroom down with two master bedrooms upstairs. Each bedroom has its own bathroom. Great location with no neighbors to one side of home, lots of potential! This community has large greenbelt areas and is walking distance to one of the community pools, play area and bike path. Come tour this home today!
Location
State CA
County Los Angeles
Area Can2 - Canyon Country 2
Zoning SCUR3
Rooms
Main Level Bedrooms 1
Interior
Interior Features Ceiling Fan(s), Laminate Counters, Sunken Living Room, Bedroom on Main Level, Walk-In Closet(s)
Heating Central
Cooling Central Air
Fireplaces Type Gas, Living Room
Fireplace Yes
Appliance Dishwasher, Gas Oven, Gas Range, Gas Water Heater, Refrigerator, Range Hood, Vented Exhaust Fan, Water Heater
Laundry Washer Hookup, Gas Dryer Hookup, In Garage
Exterior
Parking Features Direct Access, Door-Single, Garage, Garage Door Opener, Garage Faces Rear
Garage Spaces 2.0
Garage Description 2.0
Pool Gunite, Association
Community Features Curbs, Street Lights, Suburban, Sidewalks
Amenities Available Playground, Pool, Spa/Hot Tub
View Y/N Yes
View Neighborhood
Porch Concrete, Enclosed, Open, Patio
Attached Garage Yes
Total Parking Spaces 2
Private Pool No
Building
Story Two, Multi/Split
Entry Level Two,Multi/Split
Foundation Slab
Sewer Public Sewer
Water Public
Architectural Style Mediterranean
Level or Stories Two, Multi/Split
New Construction No
Construction Status Turnkey
Schools
School District William S. Hart Union
Others
HOA Name Tres Robles
Senior Community No
Tax ID 2844031194
Acceptable Financing Cash, Cash to New Loan, Conventional
Listing Terms Cash, Cash to New Loan, Conventional
Financing Conventional
Special Listing Condition Standard
Read Less Info
Want to know what your home might be worth? Contact us for a FREE valuation!

Our team is ready to help you sell your home for the highest possible price ASAP

Bought with Dulce Vazquez • Park Regency Realty






