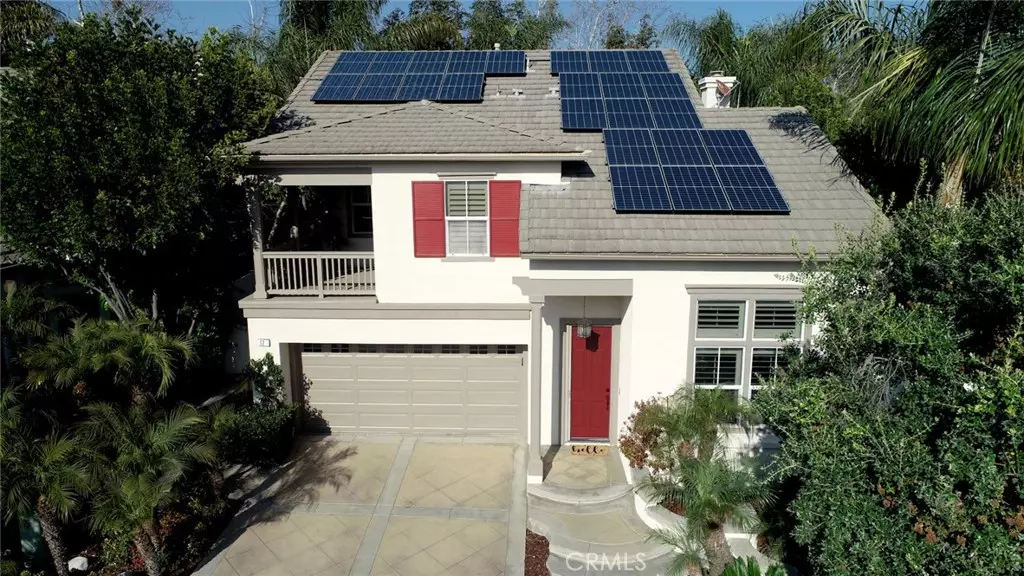$835,000
$839,000
0.5%For more information regarding the value of a property, please contact us for a free consultation.
4 Beds
3 Baths
2,244 SqFt
SOLD DATE : 04/03/2020
Key Details
Sold Price $835,000
Property Type Single Family Home
Sub Type Single Family Residence
Listing Status Sold
Purchase Type For Sale
Square Footage 2,244 sqft
Price per Sqft $372
Subdivision Solana (Sola)
MLS Listing ID OC20018129
Sold Date 04/03/20
Bedrooms 4
Full Baths 3
Condo Fees $205
Construction Status Updated/Remodeled
HOA Fees $205/mo
HOA Y/N Yes
Year Built 2000
Lot Size 3,920 Sqft
Lot Dimensions Assessor
Property Description
ENTERTAINER'S PARADISE! One of the most distinctive floor plans in Talega. Coveted main-level bedroom and bathroom; great for guests or in-laws! Upon entering this home, you’ll find clerestory windows in the living/dining room that bask the area in natural light. The entrance gracefully invites you as you make your way down the newly installed porcelain tile floors toward the center of the home, where you’ll find a tranquil courtyard with an elegant large fountain. This home has a private backyard which faces a large greenbelt and sloping hill; the backyard, courtyard, and multiple balconies provide for endless entertaining options. The stacked-stone fireplace in the family room is the center of attraction as is the open concept kitchen with a long modern granite counter. The large loft upstairs can be converted to a 5th bedroom, large lounge area, yoga studio, office- the options are endless. Enjoy your morning coffee on your private master balcony among the tall trees. Be impressed with the sense of peace this home brings you. Plus, this home has solar panels, making it energy efficient.
Location
State CA
County Orange
Area Tl - Talega
Rooms
Main Level Bedrooms 1
Interior
Interior Features Balcony, Ceiling Fan(s), Cathedral Ceiling(s), Granite Counters, High Ceilings, Open Floorplan, Pantry, Stone Counters, Recessed Lighting, Tile Counters, Bedroom on Main Level, Entrance Foyer, Loft, Utility Room, Walk-In Pantry, Walk-In Closet(s)
Heating Central
Cooling Central Air
Flooring Carpet, Tile
Fireplaces Type Family Room
Fireplace Yes
Appliance Barbecue, Gas Cooktop, Gas Oven, Gas Range, Microwave, Self Cleaning Oven, Vented Exhaust Fan, Water To Refrigerator
Laundry Gas Dryer Hookup, Inside, Laundry Room, Upper Level
Exterior
Exterior Feature Barbecue
Parking Features Direct Access, Garage Faces Front, Garage, Garage Door Opener
Garage Spaces 2.0
Garage Description 2.0
Fence Excellent Condition, Vinyl
Pool Community, Heated, Lap, Association
Community Features Biking, Golf, Hiking, Preserve/Public Land, Park, Pool
Utilities Available Cable Available, Electricity Available, Natural Gas Available, Phone Available, Sewer Available, Underground Utilities, Water Available
Amenities Available Call for Rules, Clubhouse, Sport Court, Fire Pit, Golf Course, Maintenance Grounds, Meeting Room, Meeting/Banquet/Party Room, Barbecue, Picnic Area, Playground, Pool, Recreation Room, Spa/Hot Tub, Tennis Court(s), Trail(s)
View Y/N Yes
View Park/Greenbelt, Hills, Trees/Woods
Roof Type Composition,Tile
Accessibility Accessible Hallway(s)
Porch Covered, Deck, Open, Patio
Attached Garage Yes
Total Parking Spaces 2
Private Pool No
Building
Lot Description Back Yard, Garden, Greenbelt, Lawn, Landscaped, Near Park, Trees
Faces South
Story 2
Entry Level Two
Sewer Public Sewer
Water Public
Architectural Style Contemporary, Mediterranean
Level or Stories Two
New Construction No
Construction Status Updated/Remodeled
Schools
Elementary Schools Vista Del Mar
Middle Schools Vista Del Mar
High Schools San Clemente
School District Capistrano Unified
Others
HOA Name Talega
Senior Community No
Tax ID 70110137
Security Features Carbon Monoxide Detector(s),Fire Sprinkler System
Acceptable Financing Cash, Conventional, Cal Vet Loan, 1031 Exchange, VA Loan
Green/Energy Cert Solar
Listing Terms Cash, Conventional, Cal Vet Loan, 1031 Exchange, VA Loan
Financing VA
Special Listing Condition Standard
Read Less Info
Want to know what your home might be worth? Contact us for a FREE valuation!

Our team is ready to help you sell your home for the highest possible price ASAP

Bought with Marta Day • Residential Agent, Inc.






