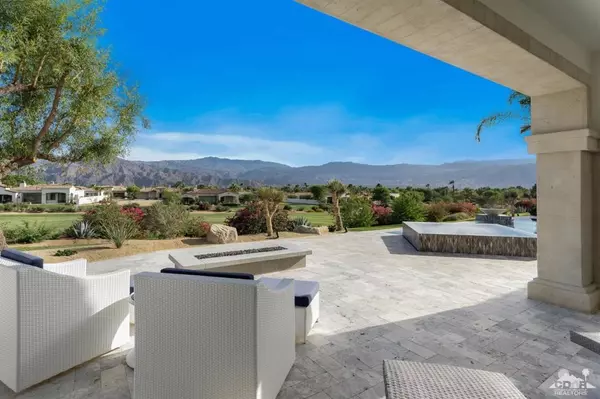$3,149,000
$3,149,000
For more information regarding the value of a property, please contact us for a free consultation.
5 Beds
6 Baths
4,963 SqFt
SOLD DATE : 06/01/2020
Key Details
Sold Price $3,149,000
Property Type Single Family Home
Sub Type Single Family Residence
Listing Status Sold
Purchase Type For Sale
Square Footage 4,963 sqft
Price per Sqft $634
Subdivision Toscana Cc
MLS Listing ID 219014691DA
Sold Date 06/01/20
Bedrooms 5
Full Baths 5
Half Baths 1
Condo Fees $600
Construction Status Updated/Remodeled
HOA Fees $600/mo
HOA Y/N Yes
Year Built 2007
Lot Size 0.300 Acres
Property Description
Toscana's finest to be sure! Best home, best southern views, with 180 degree sight lines. Elevated above homes across fairway, completely redone (see attached list); almost nothing not new! 2nd self-contained 330ft casita creates one of the only 5bd, 5.5ba developer homes inside the gates. Custom cabinets and custom hood from Thomas Johnson Cabinetry, Wolf/Sub Zero appliances: 36 fridge 36 freezer, built in latte machine, two dishwashers, beverage drawers in wet bar, wine fridge, three linear fireplaces, Control4 automated smart home system, LED light conversion including chandeliers for energy efficiency, tons of storage, new pool, spa, pavers, pool equipment, and landscaping. Garage space for two full vehicles and two golf carts or 3rd car. Contemporary style inside and out. This home is light, bright, and spectacular! It is truly better than new. The owner reinvented the area in every room to maximize space/livability. If you are thinking about Toscana, you need to see this home.
Location
State CA
County Riverside
Area 325 - Indian Wells
Rooms
Other Rooms Guest House
Interior
Interior Features Wet Bar, Breakfast Bar, Separate/Formal Dining Room, High Ceilings, Open Floorplan, Recessed Lighting, Storage, Smart Home, Wired for Sound, Utility Room, Walk-In Pantry, Walk-In Closet(s)
Heating Central, Electric, Forced Air, Fireplace(s), Zoned
Cooling Central Air, Electric, Zoned
Flooring Carpet, Concrete, Tile, Wood
Fireplaces Type Blower Fan, Electric, Great Room, Guest Accommodations, Primary Bedroom
Equipment Satellite Dish
Fireplace Yes
Appliance Convection Oven, Dishwasher, Electric Cooking, Electric Oven, Freezer, Gas Cooking, Gas Cooktop, Disposal, Gas Range, Gas Water Heater, Microwave, Refrigerator, Range Hood, Vented Exhaust Fan, Water To Refrigerator
Laundry Laundry Room
Exterior
Exterior Feature Fire Pit
Parking Features Direct Access, Garage, Golf Cart Garage, Guest
Garage Spaces 4.0
Garage Description 4.0
Pool Electric Heat, In Ground, Pebble, Salt Water
Community Features Golf, Gated
Utilities Available Cable Available
Amenities Available Controlled Access, Security, Cable TV
View Y/N Yes
View City Lights, Golf Course, Mountain(s), Panoramic
Roof Type Tile
Porch Covered, Deck, Stone
Attached Garage Yes
Total Parking Spaces 4
Private Pool Yes
Building
Lot Description On Golf Course, Planned Unit Development
Story 1
Entry Level One
Foundation Slab
Architectural Style Contemporary
Level or Stories One
Additional Building Guest House
New Construction No
Construction Status Updated/Remodeled
Others
Senior Community No
Tax ID 634460023
Security Features Prewired,Gated Community,24 Hour Security
Acceptable Financing Cash, Cash to New Loan
Listing Terms Cash, Cash to New Loan
Financing Cash
Special Listing Condition Standard
Read Less Info
Want to know what your home might be worth? Contact us for a FREE valuation!

Our team is ready to help you sell your home for the highest possible price ASAP

Bought with Anne Hug • Bennion Deville Homes






