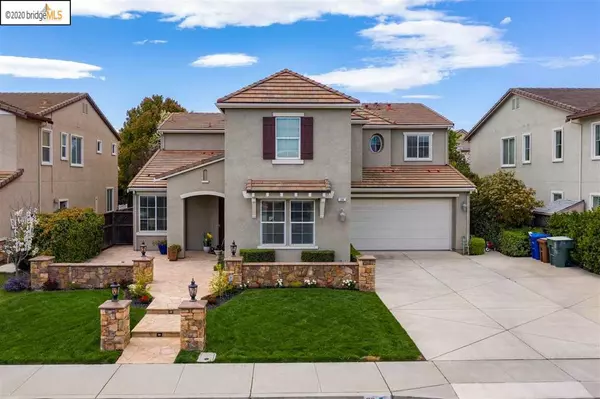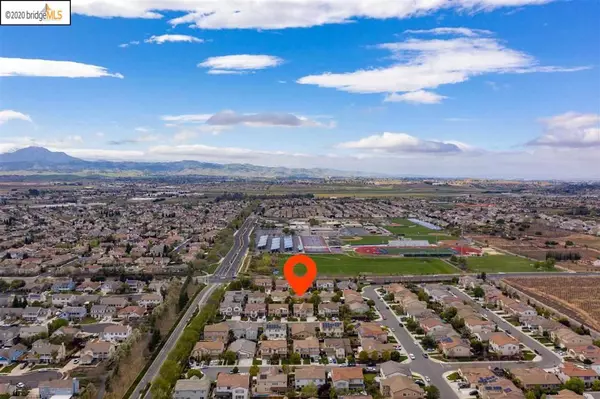$690,000
$685,000
0.7%For more information regarding the value of a property, please contact us for a free consultation.
4 Beds
4 Baths
3,558 SqFt
SOLD DATE : 06/15/2020
Key Details
Sold Price $690,000
Property Type Single Family Home
Sub Type Single Family Residence
Listing Status Sold
Purchase Type For Sale
Square Footage 3,558 sqft
Price per Sqft $193
Subdivision Oakley
MLS Listing ID 40900334
Sold Date 06/15/20
Bedrooms 4
Full Baths 3
Half Baths 1
HOA Y/N No
Year Built 2006
Lot Size 7,405 Sqft
Property Description
Riata Park Community - This spacious home features 3,558 square feet of interior living space, 4 bedrooms, 3.5 bathrooms, 3-car tandem garage, “DUAL ZONE” HVAC system, recessed lighting, double pane windows, crown moldings throughout, Large Chef’s Kitchen, family room GAS FIREPLACE, open kitchen-family room concept, downstairs home office (can be converted into 5th bedroom), dark laminate wooden floors and tile downstairs, carpet upstairs, JR. SUITE upstairs, LOFT, JACK and JILL bathroom combining two rooms, master suite, and ensuite. Master ensuite offers a soaker tub, walk-in closet, shower, and dbl vanities. Kitchen features: butler’s pantry, large walk-in food pantry, two sinks, dble oven-microwave combo, gas range, dishwasher, under-cabinet lighting, and generous center island for family gatherings. This property’s landscaping has been professionally designed using limestone, lighting, arbors, elevated patios, spa-ready pad, large trees for summer barbecues, and more!
Location
State CA
County Contra Costa
Interior
Heating Forced Air
Flooring Carpet, Laminate, Tile
Fireplaces Type Family Room, Gas
Fireplace Yes
Exterior
Parking Features Garage
Garage Spaces 3.0
Garage Description 3.0
Pool None
Roof Type Tile
Attached Garage Yes
Total Parking Spaces 3
Private Pool No
Building
Lot Description Back Yard, Front Yard
Story Two
Entry Level Two
Foundation Slab
Sewer Shared Septic
Architectural Style Traditional
Level or Stories Two
Others
Tax ID 0341600872
Acceptable Financing Cash, Conventional, FHA, VA Loan
Listing Terms Cash, Conventional, FHA, VA Loan
Read Less Info
Want to know what your home might be worth? Contact us for a FREE valuation!

Our team is ready to help you sell your home for the highest possible price ASAP

Bought with Susanna Huang • Compass SF






