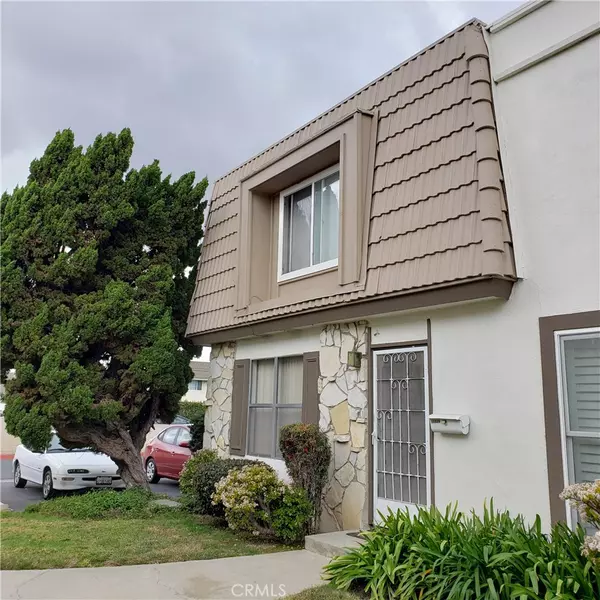$545,000
$585,000
6.8%For more information regarding the value of a property, please contact us for a free consultation.
3 Beds
4 Baths
1,600 SqFt
SOLD DATE : 06/23/2020
Key Details
Sold Price $545,000
Property Type Townhouse
Sub Type Townhouse
Listing Status Sold
Purchase Type For Sale
Square Footage 1,600 sqft
Price per Sqft $340
Subdivision Fashion Homes (Fsnh)
MLS Listing ID PW20015266
Sold Date 06/23/20
Bedrooms 3
Full Baths 3
Half Baths 1
Condo Fees $223
HOA Fees $223/mo
HOA Y/N Yes
Year Built 1968
Lot Size 1,306 Sqft
Property Description
Large approx. 1,600 sq. ft. 3 bdrm END UNIT condo. Two master suites with their own bathrooms. All bedrooms have large walk-in closets. This unique property offers a separate, above-garage studio and bathroom approx. 460 sq. ft. (included in sq. ft.) that has its own separate entrance, which can be utilized as a rental unit or extended family suite. A courtyard connects the home to a two-car garage, which has washer and dryer hookups. Mostly original but in well-kept condition. The community offers pools, playgrounds and is conveniently located close to restaurants, South Coast Plaza, Orange Coast College, Mile Square Park and the 405 freeway. This is a must-see!
Location
State CA
County Orange
Area 16 - Fountain Valley / Northeast Hb
Interior
Interior Features All Bedrooms Up, Multiple Master Suites, Walk-In Closet(s)
Heating Central
Cooling None
Fireplaces Type None
Fireplace No
Laundry Electric Dryer Hookup, Gas Dryer Hookup, In Garage
Exterior
Parking Features Door-Multi, Garage, Garage Door Opener
Garage Spaces 2.0
Garage Description 2.0
Fence Wood
Pool Community, Association
Community Features Curbs, Street Lights, Suburban, Pool
Utilities Available Cable Available, Electricity Connected, Natural Gas Connected, Phone Available, Sewer Connected, Water Connected
Amenities Available Playground, Pool
View Y/N Yes
View Neighborhood
Roof Type Composition
Attached Garage No
Total Parking Spaces 2
Private Pool No
Building
Story 2
Entry Level Two
Sewer Sewer Tap Paid
Water Public
Level or Stories Two
New Construction No
Schools
School District Garden Grove Unified
Others
HOA Name Paradise Manor
Senior Community No
Tax ID 16901312
Acceptable Financing Cash, Cash to New Loan, Conventional, FHA, Fannie Mae, VA Loan
Listing Terms Cash, Cash to New Loan, Conventional, FHA, Fannie Mae, VA Loan
Financing Conventional
Special Listing Condition Standard
Read Less Info
Want to know what your home might be worth? Contact us for a FREE valuation!

Our team is ready to help you sell your home for the highest possible price ASAP

Bought with Andrew Tran • Platinum 1 Real Estate






