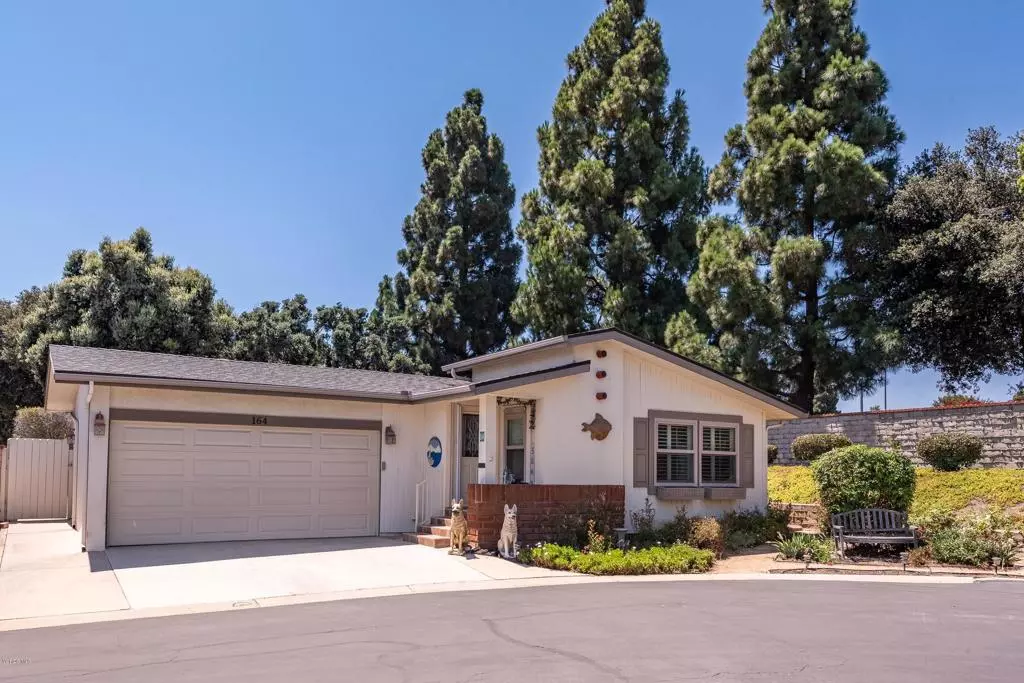$505,000
$519,000
2.7%For more information regarding the value of a property, please contact us for a free consultation.
2 Beds
2 Baths
1,440 SqFt
SOLD DATE : 10/08/2020
Key Details
Sold Price $505,000
Property Type Manufactured Home
Sub Type Manufactured On Land
Listing Status Sold
Purchase Type For Sale
Square Footage 1,440 sqft
Price per Sqft $350
Subdivision Rancho Ventura - 3331
MLS Listing ID V0-220007835
Sold Date 10/08/20
Bedrooms 2
Full Baths 2
Condo Fees $245
Construction Status Updated/Remodeled
HOA Fees $245/mo
HOA Y/N Yes
Year Built 1981
Lot Size 4235.000 Acres
Property Description
JUST BRING YOUR SUITCASE & MOVE RIGHT IN! This completely remodeled home is a gorgeous contemporary light & bright elegant home. Features include drywall w/ bullnose corners, smooth finish vaulted ceilings, ample recessed lighting & wood like laminate floors w/ a classy weathered look that adds a casual elegance to the entire home. Dual pane windows thru out are enhanced by sandblasted wood plantation shutters. Chef's kitchen will make a food lover's heart flutter. The kitchen has a great center island w outlet for favorite appliances, granite counters & backsplashes, GE Profile range, Kenmore Elite French door refrigerator, pull-out shelves, pantry, plus corner cabinet lazy susan and wine rack. The open dining area offers French doors leading to the beautifully landscaped back lawn & patio perfect for alfresco dining. Guest room or office, hallway bath w/ linen closet & window over the tiled tub/shower reminds you of the ocean nearby. Large master bedroom w/ walk in closet & shelving & a 2nd set of French doors w/ disappearing screens plus ensuite tiled master bath w/ walk in shower. Instant hot water system, large laundry room w/additional storage & pull out hamper plus attached 2 car garage w attic fan. Can't begin to list it all. Just need to see!
Location
State CA
County Ventura
Zoning RPD7
Interior
Interior Features Breakfast Bar, Ceiling Fan(s), Cathedral Ceiling(s), Separate/Formal Dining Room, Open Floorplan, Pantry, Recessed Lighting, All Bedrooms Down, Primary Suite
Flooring Laminate, Wood
Fireplaces Type None
Fireplace No
Appliance Gas Cooking, Disposal, Oven, Dryer, Washer
Laundry Gas Dryer Hookup, Laundry Room
Exterior
Garage Spaces 2.0
Garage Description 2.0
Pool Association, In Ground
Community Features Dog Park, Gated
Utilities Available Sewer Connected, Water Connected
Amenities Available Billiard Room, Game Room, Pet Restrictions, Recreation Room, RV Parking, Cable TV
View Y/N No
View None
Roof Type Composition,Shingle
Accessibility Grab Bars, No Stairs
Total Parking Spaces 2
Private Pool Yes
Building
Lot Description Corner Lot, Lawn, Landscaped, Level
Faces East
Story 1
Entry Level One
Sewer Public Sewer, Septic Tank
Water Public
Architectural Style Contemporary
Level or Stories One
New Construction No
Construction Status Updated/Remodeled
Others
HOA Name Rancho Ventura
Senior Community Yes
Tax ID 1360231015
Security Features Carbon Monoxide Detector(s),Gated Community,Key Card Entry,Smoke Detector(s)
Acceptable Financing Cash, Cash to New Loan
Listing Terms Cash, Cash to New Loan
Financing Conventional
Special Listing Condition Standard
Read Less Info
Want to know what your home might be worth? Contact us for a FREE valuation!

Our team is ready to help you sell your home for the highest possible price ASAP

Bought with Dale King • Century 21 Real Estate Alliance






