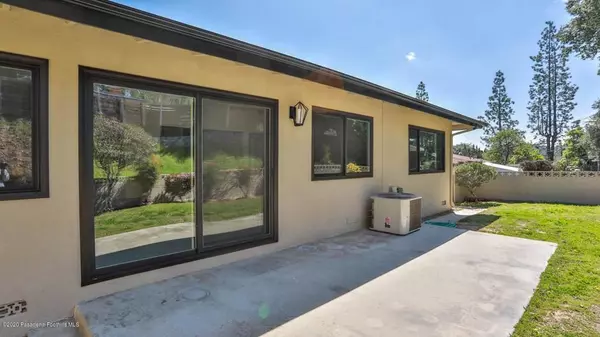$1,119,000
$1,098,000
1.9%For more information regarding the value of a property, please contact us for a free consultation.
3 Beds
2 Baths
1,542 SqFt
SOLD DATE : 08/21/2020
Key Details
Sold Price $1,119,000
Property Type Single Family Home
Sub Type SingleFamilyResidence
Listing Status Sold
Purchase Type For Sale
Square Footage 1,542 sqft
Price per Sqft $725
MLS Listing ID P0-820002731
Sold Date 08/21/20
Bedrooms 3
Full Baths 2
Construction Status UpdatedRemodeled
HOA Y/N No
Year Built 1960
Lot Size 6,534 Sqft
Property Description
Professionally designed Mid-Century Gem.Located in Arroyo View Estates area of Highland Park, this 1960 updated home holds onto its rich mid-century roots with designer modern touches. Bordering Downtown LA, Pasadena, South Pasadena and easy freeway access.New paint inside and out, all new unique lighting fixtures and water-resistant wood laminate flooring throughout. The kitchen is redesigned with quartz counter tops, marble back splash, custom soft close cabinets, chic black hardware, Kitchen- Aid appliances, wine cooler and ample pantry. Both completely renovated bathrooms have large custom floating vanities with LED down lighting and ceramic tile.This home has been remodeled from the inside and out. New windows, automatic garage door, 50 gallon water heater, laundry sink w/storage, complete plumbing, updating copper with 2 clean outs, including main sewer to the street cleared. The quality of workmanship and design is clear to see in all the details when you tour this home. See for yourself as a private buyer or with your agent. One of the Best Values in this area. 3D virtual tour available.
Location
State CA
County Los Angeles
Area 632 - Highland Park
Zoning LAR1
Interior
Interior Features RecessedLighting, AllBedroomsDown
Heating NaturalGas
Cooling CentralAir, Gas
Flooring Laminate
Fireplaces Type FamilyRoom, RaisedHearth
Fireplace Yes
Appliance Dishwasher, ElectricCooking, Freezer, Disposal, GasWaterHeater, Microwave, Refrigerator, VentedExhaustFan
Laundry ElectricDryerHookup, GasDryerHookup, InGarage
Exterior
Exterior Feature RainGutters
Parking Features DoorSingle, Driveway, Garage
Garage Spaces 2.0
Garage Description 2.0
Fence StuccoWall
Accessibility NoStairs, AccessibleHallways
Porch Concrete
Total Parking Spaces 2
Building
Lot Description SprinklersInRear, SprinklersInFront, SprinklersTimer, SprinklerSystem, Walkstreet, Yard
Faces North
Story 1
Entry Level One
Foundation FHAApproved, Raised
Architectural Style Ranch
Level or Stories One
Construction Status UpdatedRemodeled
Others
Senior Community No
Tax ID 5716014019
Security Features CarbonMonoxideDetectors,SmokeDetectors
Acceptable Financing CashtoExistingLoan, Conventional, CalVetLoan, Submit
Listing Terms CashtoExistingLoan, Conventional, CalVetLoan, Submit
Financing Cash
Special Listing Condition Standard
Read Less Info
Want to know what your home might be worth? Contact us for a FREE valuation!

Our team is ready to help you sell your home for the highest possible price ASAP

Bought with Norma Mardelli • Coldwell Banker Residential Brokerage Company






