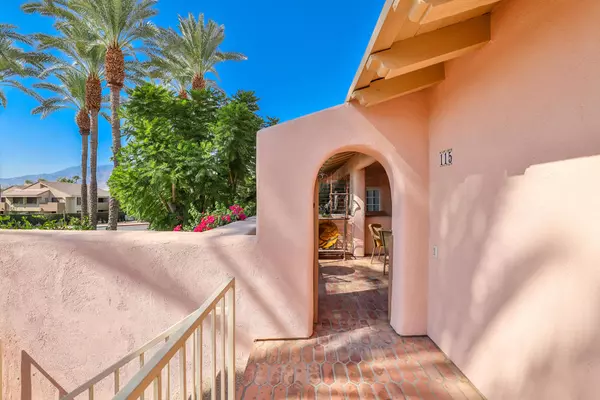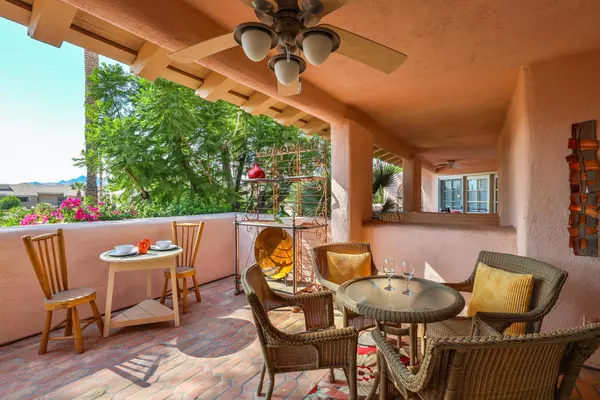$240,000
$244,700
1.9%For more information regarding the value of a property, please contact us for a free consultation.
1 Bed
2 Baths
736 SqFt
SOLD DATE : 04/28/2021
Key Details
Sold Price $240,000
Property Type Condo
Sub Type Condominium
Listing Status Sold
Purchase Type For Sale
Square Footage 736 sqft
Price per Sqft $326
Subdivision Deauville
MLS Listing ID 219049077DA
Sold Date 04/28/21
Bedrooms 1
Full Baths 1
Three Quarter Bath 1
Condo Fees $384
HOA Fees $384/mo
HOA Y/N Yes
Land Lease Amount 2388.0
Year Built 1985
Lot Size 871 Sqft
Property Description
Welcome to glamorous living in The Deauville Palm Springs, located in the heart of Central Downtown Palm Springs. This well appointed, updated condominium is situated in a prestige community, PLUS it features a terrific private courtyard AND all HOME FURNISHINGS are INCLUDED! With updates completed n 2013, it represents the classic Palm Springs 'Get-A-Way' - EASY to Access and wonderful amenities, abundant storage and includes a stacked washer/dryer. This property serves as an enviable permanent residence, desert vacation home or you can continue making income from the lucrative vacation rental market. The Deauville is on 9.3 acres in the heart of downtown Palm Springs. It is a gated community of just 168 units with ground level and underground parking, There are three community pools, three spas, a gym, two tennis courts (one of which is lighted) all, just two short walking blocks from the restaurants, shops, and nightlife downtown on Palm Canyon Drive. The Deauville currently has a 14-day minimum vacation rental restriction. Short or Long Term...Let's Make it YOURS!
Location
State CA
County Riverside
Area 332 - Central Palm Springs
Interior
Interior Features Breakfast Bar, High Ceilings, Living Room Deck Attached, Open Floorplan, Storage, Primary Suite
Heating Central, Forced Air, Natural Gas
Cooling Central Air
Flooring Carpet, Tile
Fireplace No
Appliance Dishwasher, Electric Range, Disposal, Gas Water Heater, Microwave, Refrigerator, Water Heater
Laundry Laundry Closet
Exterior
Parking Features Direct Access, Garage, Side By Side, Unassigned
Fence Block, Wrought Iron
Pool Community, In Ground
Community Features Gated, Pool
Amenities Available Clubhouse, Controlled Access, Fitness Center, Maintenance Grounds, Management, Pet Restrictions, Security, Tennis Court(s), Trash, Water
View Y/N Yes
View Mountain(s), Peek-A-Boo
Attached Garage No
Total Parking Spaces 2
Private Pool Yes
Building
Lot Description Landscaped, Level, Planned Unit Development, Paved, Sprinkler System
Story 2
Entry Level Two
Foundation Combination
Level or Stories Two
New Construction No
Others
Senior Community No
Tax ID 009611088
Security Features Fire Sprinkler System,Gated Community,Key Card Entry
Acceptable Financing Cash, Cash to New Loan, Conventional
Listing Terms Cash, Cash to New Loan, Conventional
Financing Cash to New Loan
Special Listing Condition Standard
Read Less Info
Want to know what your home might be worth? Contact us for a FREE valuation!

Our team is ready to help you sell your home for the highest possible price ASAP

Bought with Jelmberg Team • Keller Williams Realty






