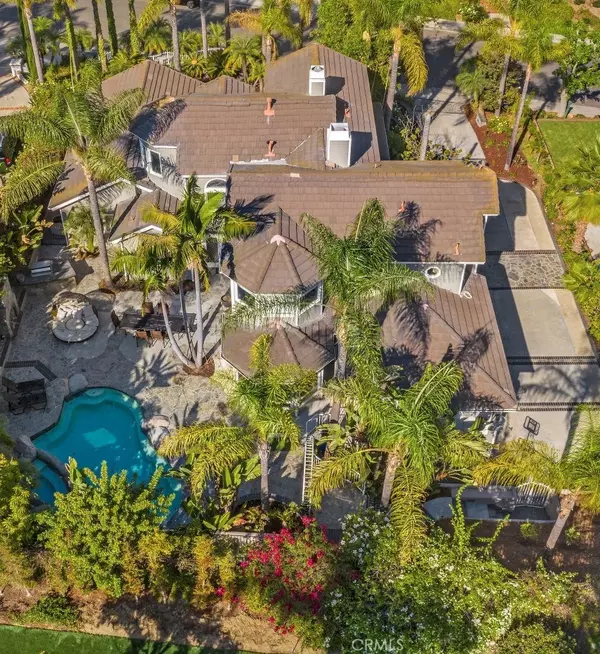$1,650,000
$1,699,800
2.9%For more information regarding the value of a property, please contact us for a free consultation.
5 Beds
4 Baths
4,069 SqFt
SOLD DATE : 12/21/2020
Key Details
Sold Price $1,650,000
Property Type Single Family Home
Sub Type Single Family Residence
Listing Status Sold
Purchase Type For Sale
Square Footage 4,069 sqft
Price per Sqft $405
Subdivision Stoneridge (Sr)
MLS Listing ID OC20158585
Sold Date 12/21/20
Bedrooms 5
Full Baths 3
Half Baths 1
Condo Fees $185
HOA Fees $185/mo
HOA Y/N Yes
Year Built 1989
Lot Size 0.290 Acres
Property Description
Enjoy a touch of elegant country living at this city-close custom estate in Stoneridge.Nestled on a nearly 1/3 acre lot with rolling hill views,this upgraded home displays tree lined and terraced grounds,private front courtyard,and a luxury resort inspired back,graced with lush tropical foliage,pool and spa with waterfall,fireplace,lounging and dining decks,and built-in BBQ.The interior of this grand home makes a striking visual impression with a 20' ceiling foyer,and incredible natural light streaming from walls of windows and glass French doors that are custom designed with beveled and stain glass accents.The contemporary kitchen has a center granite island,double ovens,custom white cabinets,stainless appliances,sit up bar,and dining nook,opening to a large family room,and the added charm of an enclosed sunroom,with A frame wood ceiling and fireplace,perfect for a quiet refuge from the pool.Formal dining and living rooms are centered with a 2 sided fireplace with front row views to the surrounding open space.The master is truly a retreat,with a separate sitting room,large walk in closet,sunken tub,and oversized shower with multiple jets.This rare floorplan offers 2 lower level guestrooms,one with built-ins and dry bar,and 2 upper level rooms,each set separated with upgraded Hollywood baths.Desirable 3 car garage and extended driveway for additional parking space.This is suburbia,with permanent open space,canyon with ocean breezes,clubhouse,tennis courts and equestrian arena
Location
State CA
County Orange
Area Jn - San Juan North
Rooms
Main Level Bedrooms 2
Interior
Interior Features Built-in Features, Cathedral Ceiling(s), Dry Bar, Granite Counters, High Ceilings, In-Law Floorplan, Open Floorplan, Pantry, Stone Counters, Recessed Lighting, Storage, Two Story Ceilings, Bar, Bedroom on Main Level, Entrance Foyer, Jack and Jill Bath, Walk-In Closet(s)
Heating Central
Cooling Central Air, Dual, Zoned
Flooring Tile, Wood
Fireplaces Type Dining Room, Living Room, Master Bedroom, Outside
Fireplace Yes
Appliance 6 Burner Stove, Double Oven, Dishwasher, Gas Cooktop, Disposal, Microwave, Refrigerator, Self Cleaning Oven
Laundry Inside, Laundry Room
Exterior
Parking Features Direct Access, Driveway, Garage, Paved, One Space
Garage Spaces 3.0
Garage Description 3.0
Pool In Ground, Private, Waterfall
Community Features Hiking, Horse Trails, Park
Amenities Available Clubhouse, Horse Trail(s), Tennis Court(s), Trail(s)
View Y/N Yes
View Hills, Neighborhood
Porch Concrete, Stone, Terrace
Attached Garage Yes
Total Parking Spaces 3
Private Pool Yes
Building
Lot Description 0-1 Unit/Acre, Front Yard, Garden, Lawn, Landscaped, Yard
Story Two
Entry Level Two
Sewer Public Sewer
Water Public
Level or Stories Two
New Construction No
Schools
School District Capistrano Unified
Others
HOA Name Stoneridge
Senior Community No
Tax ID 65024310
Acceptable Financing Cash, Cash to New Loan, Conventional
Horse Feature Riding Trail
Listing Terms Cash, Cash to New Loan, Conventional
Financing Cash to New Loan
Special Listing Condition Standard
Read Less Info
Want to know what your home might be worth? Contact us for a FREE valuation!

Our team is ready to help you sell your home for the highest possible price ASAP

Bought with Lucas Davis • Redfin






