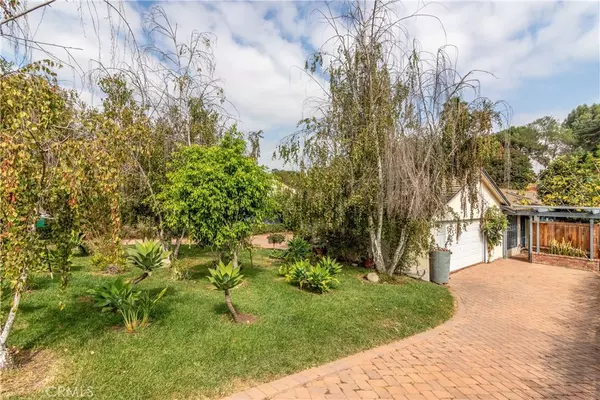$1,599,000
$1,599,000
For more information regarding the value of a property, please contact us for a free consultation.
4 Beds
3 Baths
2,600 SqFt
SOLD DATE : 11/26/2020
Key Details
Sold Price $1,599,000
Property Type Single Family Home
Sub Type Single Family Residence
Listing Status Sold
Purchase Type For Sale
Square Footage 2,600 sqft
Price per Sqft $615
MLS Listing ID PV20208098
Sold Date 11/26/20
Bedrooms 4
Full Baths 2
Three Quarter Bath 1
Condo Fees $255
HOA Fees $21/ann
HOA Y/N Yes
Year Built 1950
Lot Size 0.310 Acres
Property Description
Come through the gates of this lovely property "In the Lanes" and leave the world behind you.
4 bedroom, 3 bath ranch includes large sun drenched family room. Original wood built-ins, two fireplaces, terra cotta tile and wood floors throughout are among the features that add character to this home.
Property is surrounded by beautiful gardens including a variety of fruit trees. You are never more than a few steps away from a verdant landscape, patio or sunny space. Private yard with pool, spa, outdoor kitchen and fireplace are ideal for entertaining and enjoying the California lifestyle.
Venture out the back gate to your fully fenced two stall barn with paddock to enjoy country life along the secluded and scenic bridle trails of Rolling Hills Estates.
Location
State CA
County Los Angeles
Area 165 - Pv Dr North
Zoning RERA2L
Rooms
Other Rooms Barn(s)
Main Level Bedrooms 4
Interior
Interior Features Built-in Features, Ceiling Fan(s), High Ceilings, All Bedrooms Down
Heating Central
Cooling Central Air
Flooring Tile, Wood
Fireplaces Type Family Room, Master Bedroom
Fireplace Yes
Appliance Dishwasher, Gas Range
Laundry Laundry Room
Exterior
Parking Features Door-Multi, Garage
Garage Spaces 2.0
Garage Description 2.0
Pool Private
Community Features Biking, Hiking, Horse Trails
Amenities Available Horse Trails
View Y/N No
View None
Porch Patio
Attached Garage No
Total Parking Spaces 2
Private Pool Yes
Building
Lot Description 0-1 Unit/Acre, Front Yard, Garden, Horse Property
Story 1
Entry Level One
Sewer Public Sewer
Water Public
Architectural Style Ranch
Level or Stories One
Additional Building Barn(s)
New Construction No
Schools
School District Palos Verdes Peninsula Unified
Others
HOA Name Dapplegray Home Owner's Association
Senior Community No
Tax ID 7551021012
Acceptable Financing Conventional
Horse Property Yes
Horse Feature Riding Trail
Listing Terms Conventional
Financing Conventional
Special Listing Condition Standard
Read Less Info
Want to know what your home might be worth? Contact us for a FREE valuation!

Our team is ready to help you sell your home for the highest possible price ASAP

Bought with Cookie Lorenzo • RE/MAX Estate Properties






