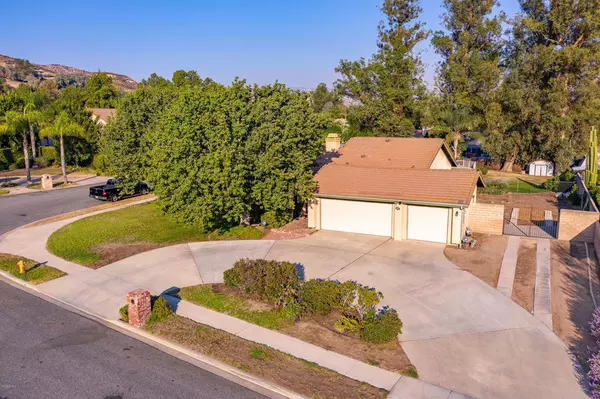$989,000
$989,000
For more information regarding the value of a property, please contact us for a free consultation.
4 Beds
2 Baths
2,380 SqFt
SOLD DATE : 12/15/2020
Key Details
Sold Price $989,000
Property Type Single Family Home
Sub Type Single Family Residence
Listing Status Sold
Purchase Type For Sale
Square Footage 2,380 sqft
Price per Sqft $415
Subdivision Orchard Lane -150 - 1000642
MLS Listing ID 220010465
Sold Date 12/15/20
Bedrooms 4
Full Baths 2
Construction Status Updated/Remodeled
HOA Y/N No
Year Built 1980
Property Description
Spectacular impossible to find single story home on estate sized lot with resort style pool, huge RV access and room for accessory buildings! Featuring an amazing floorplan with 4 bedrooms, vaulted ceilings and many windows, dining room with custom chandelier, family room with vaulted ceilings, fireplace, oversized kitchen and nook area, indoor laundry and 3 car garage. The kitchen is a cook's dream with custom maple cabinetry, Thermador professional 6 burner stove and kitchen aid appliances including convection microwave oven, warming drawer and laminate wood flooring. Step outside to the expansive rear yard with oversized patio, custom pool featuring cascading waterfalls, and bridge across the pool to wading pool and separate hot tub. There are multiple large lawn areas and fruit trees including orange, tangerine, apple, and lemon on drip system. The RV access is very wide with easy access and there is room for additional storage or detached building or garage. The fourth bedroom can be home office with a front slider providing separate entrance to private front yard patio. Other features include Pella and Milguard windows, large master bath with soaking tub and separate shower, high end laminate wood flooring throughout kitchen, family room and entry, large three car garage that has access to the side RV access, mature landscaping front and rear, circular drive and a sweeping front lawn giving this home a lot of curb appeal.
Location
State CA
County Ventura
Area Svc - Central Simi
Zoning RL-0.24-H
Interior
Interior Features High Ceilings, Recessed Lighting, All Bedrooms Down, Bedroom on Main Level, Main Level Master
Heating Central, Natural Gas
Cooling Central Air
Flooring Carpet, Wood
Fireplaces Type Family Room, Gas, Raised Hearth
Fireplace Yes
Appliance Dishwasher, Disposal, Microwave, Range Hood
Laundry Laundry Room
Exterior
Parking Features Door-Multi, Garage, Paved, RV Access/Parking
Garage Spaces 3.0
Garage Description 3.0
Fence Block, Chain Link
Pool Gas Heat, In Ground, Private
Utilities Available Cable Available
Porch Concrete
Total Parking Spaces 3
Private Pool Yes
Building
Lot Description Back Yard, Corner Lot, Drip Irrigation/Bubblers, Lawn, Landscaped, Paved, Ranch, Sprinkler System, Yard
Story 1
Entry Level One
Sewer Public Sewer
Architectural Style Ranch
Level or Stories One
Construction Status Updated/Remodeled
Schools
School District Simi Valley Unified
Others
Senior Community No
Tax ID 6110212145
Acceptable Financing Cash, Cash to New Loan, Conventional
Listing Terms Cash, Cash to New Loan, Conventional
Financing Conventional
Special Listing Condition Standard
Read Less Info
Want to know what your home might be worth? Contact us for a FREE valuation!

Our team is ready to help you sell your home for the highest possible price ASAP

Bought with SELENNE MARTIN • REALTY MASTERS & ASSOCIATES






