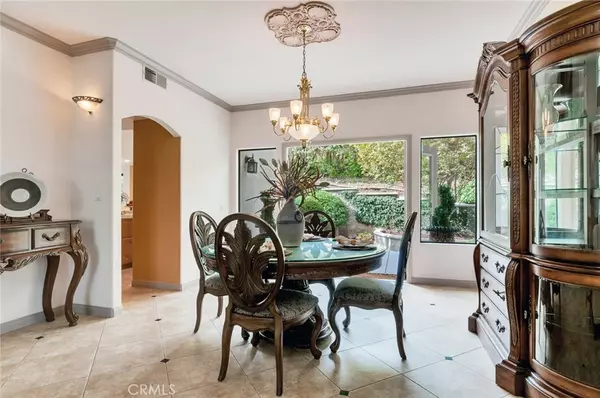$850,000
$829,900
2.4%For more information regarding the value of a property, please contact us for a free consultation.
5 Beds
3 Baths
3,342 SqFt
SOLD DATE : 12/21/2020
Key Details
Sold Price $850,000
Property Type Single Family Home
Sub Type Single Family Residence
Listing Status Sold
Purchase Type For Sale
Square Footage 3,342 sqft
Price per Sqft $254
MLS Listing ID IG20225062
Sold Date 12/21/20
Bedrooms 5
Full Baths 3
Construction Status Termite Clearance,Turnkey
HOA Y/N No
Year Built 1990
Lot Size 10,454 Sqft
Lot Dimensions Assessor
Property Description
You will be hard-pressed to find a more private location. This 5-bedroom pool home is the perfect escape from the hustle and bustle of SoCal, providing a backyard built for entertaining, surrounded by the serenity of nature with tranquil views of the landscape as well as the city lights of the Cucamonga Valley. Stunning curb appeal builds to a dramatic entrance with double glass-doors, a sweeping staircase, expansive two-story ceilings, and a brilliant wall of windows to fill the home with light. The massive kitchen features a large preparation island, walking pantry, and a breakfast bar. Designed as an open layout, the kitchen flows seamless into a spacious family room with a focal point wood-burning fireplace. To complete the picture of comfort, an opulent and incredibly secluded master suite boasts a dual-sided fireplace, a private balcony with views, a large walk-in closet, and an ensuite bath with a Roman style tub and a walk-in shower. The amazingly private backyard features a rock pool and spa with waterfalls, professional lighting, decks, and two patio areas. Other improvements enhancing this home's value include a new dual-heating and air system, new oven, tile floors throughout the entire lower level, and new plush carpet upstairs. To top it all off, this property offers homeowners the freedom of no HOA or Mello Roos taxes. Located just one exit away from Yorba Linda in the beautiful community of Sierra del Oro, you don't want to miss this rare, ultra-private home!
Location
State CA
County Riverside
Area 248 - Corona
Zoning R-1
Rooms
Main Level Bedrooms 1
Interior
Interior Features Balcony, Ceiling Fan(s), High Ceilings, Open Floorplan, Pantry, Recessed Lighting, Tile Counters, Two Story Ceilings, Attic, Bedroom on Main Level, Walk-In Pantry, Walk-In Closet(s)
Heating Central, Forced Air, Fireplace(s), Natural Gas
Cooling Central Air, Dual, Electric, High Efficiency
Flooring Carpet, Tile
Fireplaces Type Bath, Family Room, Gas, Master Bedroom, Multi-Sided, Raised Hearth, See Through, Wood Burning
Fireplace Yes
Appliance Dishwasher, Electric Oven, Gas Cooktop, Disposal, Microwave, Range Hood, Vented Exhaust Fan
Laundry Laundry Chute, Washer Hookup, Gas Dryer Hookup, Inside, Laundry Room
Exterior
Exterior Feature Lighting
Parking Features Concrete, Door-Multi, Direct Access, Driveway Level, Driveway, Garage Faces Front, Garage, Garage Door Opener
Garage Spaces 3.0
Garage Description 3.0
Fence Block, Good Condition, Privacy, Wrought Iron
Pool Filtered, Gunite, Gas Heat, Heated, In Ground, Private
Community Features Biking, Curbs, Foothills, Golf, Hiking, Near National Forest, Park, Street Lights, Suburban, Sidewalks
Utilities Available Cable Connected, Electricity Connected, Natural Gas Connected, Phone Connected, Sewer Connected, Water Connected
View Y/N Yes
View City Lights, Mountain(s)
Roof Type Tile
Accessibility Accessible Entrance
Porch Concrete, Deck, Front Porch, Open, Patio, Porch
Attached Garage Yes
Total Parking Spaces 6
Private Pool Yes
Building
Lot Description 0-1 Unit/Acre, Back Yard, Front Yard, Sprinklers In Rear, Sprinklers In Front, Lawn, Landscaped, Level, Sprinklers Timer, Sprinkler System, Yard, Zero Lot Line
Faces Northeast
Story 2
Entry Level Two
Foundation Slab
Sewer Public Sewer
Water Public
Architectural Style Mediterranean
Level or Stories Two
New Construction No
Construction Status Termite Clearance,Turnkey
Schools
Elementary Schools Prado View
Middle Schools Cesar Chavez
High Schools Corona
School District Corona-Norco Unified
Others
Senior Community No
Tax ID 102623013
Security Features Carbon Monoxide Detector(s),Firewall(s),Smoke Detector(s)
Acceptable Financing Cash, Cash to New Loan, Conventional, FHA, Fannie Mae, Freddie Mac, Submit, VA Loan
Listing Terms Cash, Cash to New Loan, Conventional, FHA, Fannie Mae, Freddie Mac, Submit, VA Loan
Financing VA
Special Listing Condition Standard
Read Less Info
Want to know what your home might be worth? Contact us for a FREE valuation!

Our team is ready to help you sell your home for the highest possible price ASAP

Bought with Krystal Poggio • OC Homes Realty





