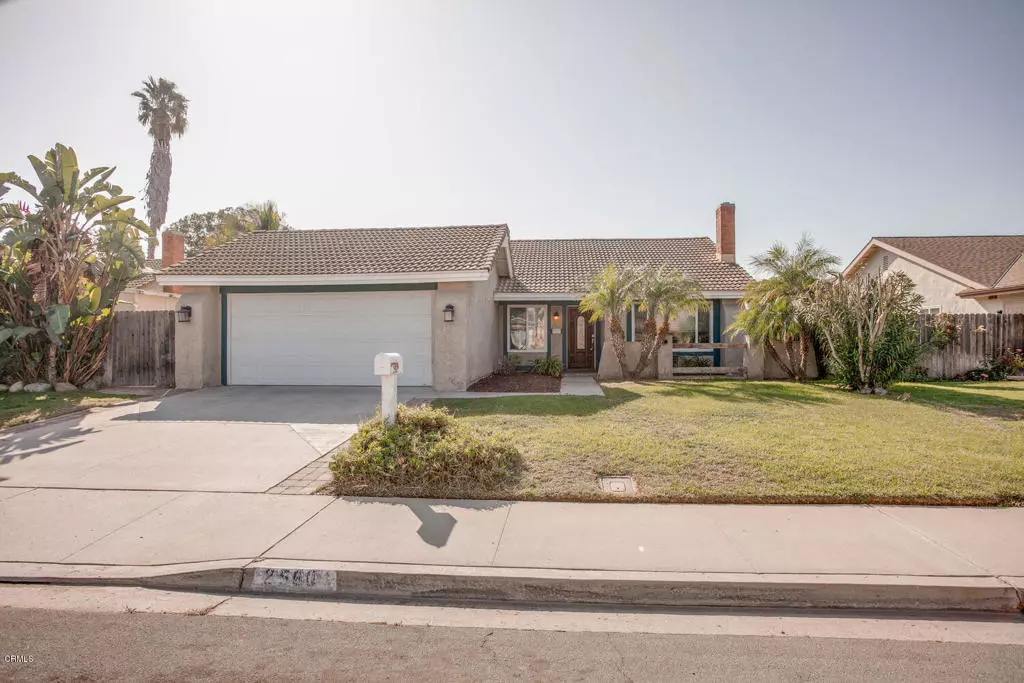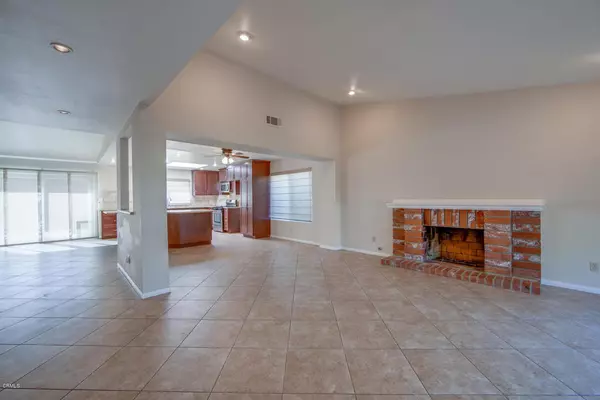$712,000
$689,000
3.3%For more information regarding the value of a property, please contact us for a free consultation.
3 Beds
2 Baths
1,691 SqFt
SOLD DATE : 12/11/2020
Key Details
Sold Price $712,000
Property Type Single Family Home
Sub Type SingleFamilyResidence
Listing Status Sold
Purchase Type For Sale
Square Footage 1,691 sqft
Price per Sqft $421
Subdivision Parkwood Estates 2 - 227906
MLS Listing ID V1-2430
Sold Date 12/11/20
Bedrooms 3
Full Baths 2
Construction Status UpdatedRemodeled
HOA Y/N No
Year Built 1979
Lot Size 7,100 Sqft
Property Description
Terrific SINGLE story pool home in central Camarillo has been tastefully remodeled. Open floor plan with large kitchen ISLAND featuring GRANITE counters, breakfast bar, custom soft closing cabinets and SKYLIGHT which brings sunlight into this home. Master has walk-in closet and convenient slider to back yard POOL and SPA. The open floor plan and pool make this home ideal for EASY family living and entertaining. Large separate SHED of approximately 65 square feet on side yard is perfect for small workshop or extra storage. Additional amenities include dual pane windows, smooth ceilings, recessed lighting, tile roof, ceiling fans and more! Conveniently located within walking distance to restaurants and shopping. MOVE-IN ready!
Location
State CA
County Ventura
Area Vc41 - Camarillo Central
Rooms
Other Rooms Sheds
Main Level Bedrooms 3
Interior
Interior Features CeilingFans, GraniteCounters, OpenFloorplan, RecessedLighting, Storage, BedroomonMainLevel, MainLevelMaster, WalkInClosets, Workshop
Heating NaturalGas
Cooling None
Flooring Carpet, Tile
Fireplaces Type LivingRoom
Fireplace Yes
Appliance Dishwasher, GasOven, GasRange, GasWaterHeater, Microwave
Laundry WasherHookup, ElectricDryerHookup, GasDryerHookup, Inside, LaundryRoom
Exterior
Garage Spaces 2.0
Garage Description 2.0
Fence Wood
Pool InGround, Private
Community Features Curbs, StreetLights, Suburban, Sidewalks
View Y/N No
View None
Roof Type Tile
Accessibility NoStairs
Porch Concrete, Open, Patio
Attached Garage Yes
Total Parking Spaces 2
Private Pool Yes
Building
Lot Description FrontYard, Level
Faces North
Story 1
Entry Level One
Foundation Slab
Sewer PublicSewer
Water Public
Architectural Style Ranch
Level or Stories One
Additional Building Sheds
Construction Status UpdatedRemodeled
Others
Senior Community No
Tax ID 1660253165
Security Features CarbonMonoxideDetectors,SmokeDetectors
Acceptable Financing Cash, Conventional, Submit
Listing Terms Cash, Conventional, Submit
Financing Conventional
Special Listing Condition Standard
Read Less Info
Want to know what your home might be worth? Contact us for a FREE valuation!

Our team is ready to help you sell your home for the highest possible price ASAP

Bought with Rudy Garcia • Aviara Real Estate






