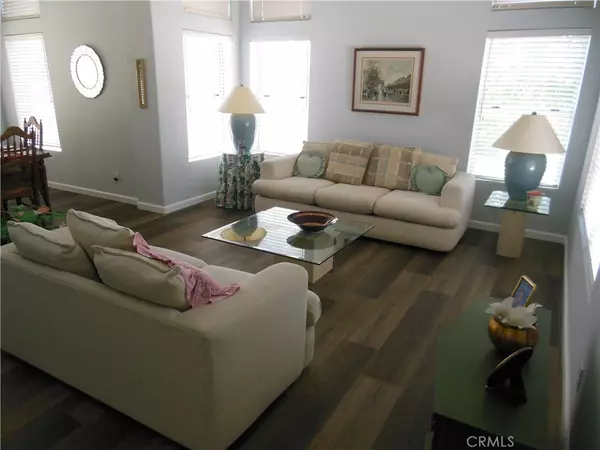$838,800
$838,800
For more information regarding the value of a property, please contact us for a free consultation.
3 Beds
3 Baths
1,818 SqFt
SOLD DATE : 02/11/2021
Key Details
Sold Price $838,800
Property Type Single Family Home
Sub Type Single Family Residence
Listing Status Sold
Purchase Type For Sale
Square Footage 1,818 sqft
Price per Sqft $461
Subdivision Valle Vista (Vlv)
MLS Listing ID OC20263922
Sold Date 02/11/21
Bedrooms 3
Full Baths 2
Half Baths 1
Condo Fees $65
Construction Status Updated/Remodeled
HOA Fees $65/mo
HOA Y/N Yes
Year Built 1991
Lot Size 4,791 Sqft
Property Description
This home is so well cared for, it's like brand new! Move-in Ready corner lot home! Never any pets in the home! Never any smokers in the home! No Mello-Roos! Upgraded and modernized to meet the needs of today's buyers. Updated kitchen with S/S appliances. Updated baths. New flooring through out. Updated HVAC systems. New insulated roll up garage door. Garage floor epoxy coated. LED light fixtures. Downstairs has a formal living room, formal dining room , kitchen with a breakfast nook, family room (w/fireplace), 1/2 bath, pantry and laundry and slider glass door to access the rear of the home. Second floor has 3 bedrooms and 2 full baths. The rear yard has been configured for low maintenance and has a large patio cover to prove comfort in the warm summer months and tranquil environment to wash the days worries away. Low HOA dues cover the RSM lake, recreational center and nearby parks and pools. Also included are the common area maintenance (hillsides/slopes). All-in-all this will provide years of enjoyable living!
Location
State CA
County Orange
Area R1 - Rancho Santa Margarita North
Interior
Interior Features Block Walls, Granite Counters, High Ceilings, Recessed Lighting, All Bedrooms Up, Entrance Foyer, Walk-In Pantry, Walk-In Closet(s)
Cooling Central Air
Flooring Carpet, Vinyl
Fireplaces Type Family Room, Gas
Fireplace Yes
Appliance Double Oven, Gas Cooktop, Microwave, Range Hood, Self Cleaning Oven, Water To Refrigerator
Laundry Washer Hookup, Electric Dryer Hookup, Gas Dryer Hookup, Inside
Exterior
Exterior Feature Rain Gutters
Parking Features Direct Access, Driveway, Garage Faces Front, Garage
Garage Spaces 2.0
Garage Description 2.0
Fence Block, Wood
Pool None, Association
Community Features Curbs, Foothills, Gutter(s), Park, Storm Drain(s), Suburban, Sidewalks
Utilities Available Electricity Connected, Natural Gas Connected, Phone Available, Sewer Connected, Water Connected
Amenities Available Clubhouse, Dog Park, Maintenance Grounds, Meeting Room, Outdoor Cooking Area, Barbecue, Picnic Area, Playground, Pool, Recreation Room, Spa/Hot Tub, Trail(s)
View Y/N Yes
View Mountain(s), Peek-A-Boo
Roof Type Concrete
Porch Concrete, Covered, Deck
Attached Garage Yes
Total Parking Spaces 2
Private Pool No
Building
Lot Description Back Yard, Corner Lot, Cul-De-Sac, Front Yard, Sprinklers In Rear, Sprinklers In Front, Irregular Lot, Landscaped, Sprinkler System
Story Two
Entry Level Two
Foundation Slab
Sewer Public Sewer
Water Public
Level or Stories Two
New Construction No
Construction Status Updated/Remodeled
Schools
School District Capistrano Unified
Others
HOA Name SAMLARC
Senior Community No
Tax ID 83646136
Acceptable Financing Cash, Cash to New Loan, Conventional
Listing Terms Cash, Cash to New Loan, Conventional
Financing Cash to New Loan
Special Listing Condition Standard
Read Less Info
Want to know what your home might be worth? Contact us for a FREE valuation!

Our team is ready to help you sell your home for the highest possible price ASAP

Bought with Ryan Kashanchi • Re/Max Premier Realty






