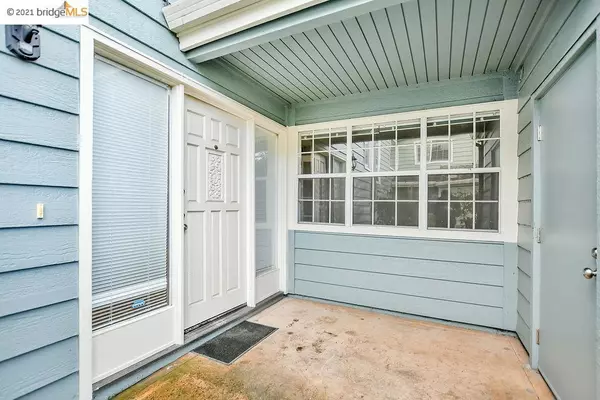$825,000
$824,950
For more information regarding the value of a property, please contact us for a free consultation.
3 Beds
3 Baths
2,063 SqFt
SOLD DATE : 02/12/2021
Key Details
Sold Price $825,000
Property Type Condo
Sub Type Condominium
Listing Status Sold
Purchase Type For Sale
Square Footage 2,063 sqft
Price per Sqft $399
Subdivision The Village
MLS Listing ID 40935919
Sold Date 02/12/21
Bedrooms 3
Full Baths 2
Half Baths 1
Condo Fees $495
HOA Fees $495/mo
HOA Y/N Yes
Year Built 1981
Property Description
Beautiful completely updated 3 bed 2.5 bath in the Villages at Walnut Creek! This gorgeous unit boasts fresh paint and new laminate plank flooring throughout. Enjoy the cozy, open downstairs complete a spacious den with french doors leading to the dining area and living room with fireplace. Adjacent is the kitchen with brand new cabinets, stove, microwave, countertops with bar island and plenty of light from the skylight glass windows in the breakfast nook. Upstairs are 2 generously sized bedrooms and hall bath totally updated with a fantastic tile standing shower surround. Finally, relax in the spacious master bedroom leading to an amazing master bathroom complete with separate tub evening soaks and an incredible brand new, fully tiled standing shower enclosure. This gorgeous home is close to the freeway, shopping, schools, restaurants, Heather Farms Park and more. You won't want to miss out on this one!
Location
State CA
County Contra Costa
Interior
Heating Forced Air
Flooring Laminate, Tile
Fireplaces Type Gas Starter, Living Room
Fireplace Yes
Appliance Gas Water Heater, Dryer, Washer
Exterior
Parking Features Garage, Garage Door Opener
Garage Spaces 2.0
Garage Description 2.0
Pool Community, Association
Community Features Pool
Amenities Available Maintenance Grounds, Pool, Tennis Court(s)
Roof Type Shingle
Attached Garage Yes
Total Parking Spaces 2
Private Pool No
Building
Lot Description Back Yard, Front Yard, Sprinklers In Rear, Sprinklers In Front
Story Two
Entry Level Two
Foundation Slab
Sewer Public Sewer
Architectural Style Cape Cod
Level or Stories Two
Others
HOA Name THE VILLAGE
Tax ID 1442800247
Acceptable Financing Cash, Conventional, 1031 Exchange, FHA, VA Loan
Listing Terms Cash, Conventional, 1031 Exchange, FHA, VA Loan
Read Less Info
Want to know what your home might be worth? Contact us for a FREE valuation!

Our team is ready to help you sell your home for the highest possible price ASAP

Bought with Elena Mendelson • Compass





