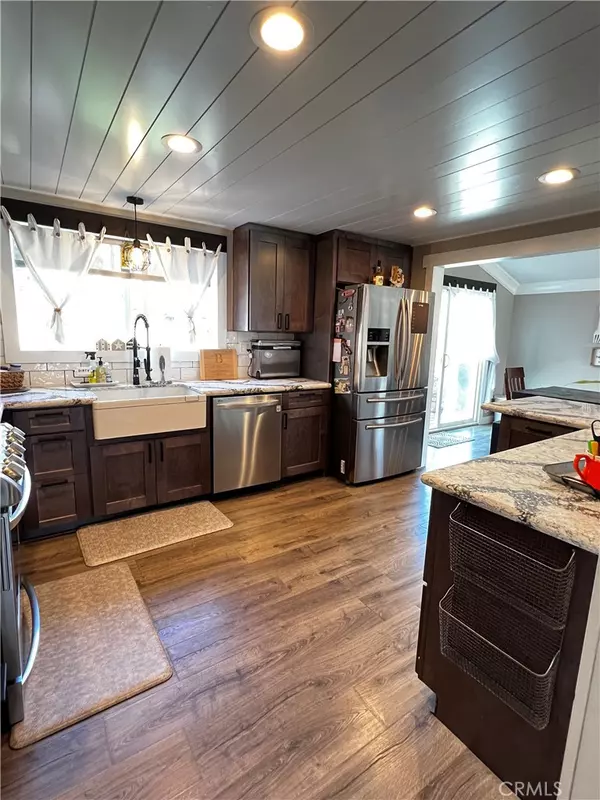$830,000
$849,750
2.3%For more information regarding the value of a property, please contact us for a free consultation.
4 Beds
3 Baths
2,012 SqFt
SOLD DATE : 12/01/2022
Key Details
Sold Price $830,000
Property Type Single Family Home
Sub Type Single Family Residence
Listing Status Sold
Purchase Type For Sale
Square Footage 2,012 sqft
Price per Sqft $412
MLS Listing ID CV22228300
Sold Date 12/01/22
Bedrooms 4
Full Baths 3
Construction Status Updated/Remodeled,Turnkey
HOA Y/N No
Year Built 1977
Lot Size 8,197 Sqft
Property Description
Welcome home to this gorgeous, renovated Alta Loma home! This spacious home, on a corner lot, boasts 4 bedrooms and 3 bathrooms. One bedroom and bathroom is downstairs. Kitchen and bathrooms have been recently updated. The kitchen has Cambria Quartz countertops, maple cabinets, stainless steel appliances and a large farmhouse sink. Ceiling fans throughout, Pergo waterproof floors, plush carpet upstairs and crown moulding are just some of the finishing touches. The newly renovated master suite has a gorgeous, large shower with custom shower doors and dual shower heads. Cozy up to the wood burning fireplace on chilly nights. The backyard is set up for entertaining with a built in BBQ, fireplace, bar, stamped concrete and a covered patio with ceiling fans. No need to pay for RV storage! There is RV parking that currently parks a 43' 5th wheel. Summer electric bills are a thing of the past for this property. Paid solar is included with an updated electrical panel. The HVAC system and water heater are newer as well! The 3 car garage houses tons of storage with cabinets and a utility sink. The wide, stamped concrete driveway offers ample parking. You do not want to miss out on the opportunity to own this beautiful home!
Location
State CA
County San Bernardino
Area 688 - Rancho Cucamonga
Rooms
Other Rooms Shed(s)
Main Level Bedrooms 1
Interior
Interior Features Breakfast Bar, Ceiling Fan(s), Crown Molding, Cathedral Ceiling(s), Separate/Formal Dining Room, Open Floorplan, Quartz Counters, Recessed Lighting, Bedroom on Main Level, Primary Suite, Walk-In Closet(s)
Heating Central
Cooling Central Air
Flooring Carpet, Laminate
Fireplaces Type Family Room, Gas Starter, Wood Burning
Fireplace Yes
Appliance Convection Oven, Dishwasher, ENERGY STAR Qualified Appliances, ENERGY STAR Qualified Water Heater, Disposal, Gas Oven, Gas Range, Gas Water Heater, Microwave, Vented Exhaust Fan, Water Heater
Laundry Washer Hookup, Gas Dryer Hookup, In Garage
Exterior
Exterior Feature Barbecue, Lighting
Parking Features Concrete, Door-Multi, Direct Access, Driveway, Garage Faces Front, Garage, Garage Door Opener, RV Access/Parking
Garage Spaces 3.0
Garage Description 3.0
Pool None
Community Features Biking, Street Lights, Suburban, Sidewalks, Park
Utilities Available Cable Available, Electricity Connected, Natural Gas Connected, Phone Available, Sewer Connected, Underground Utilities, Water Connected
View Y/N Yes
View Mountain(s)
Porch Concrete, Covered, Deck, Front Porch, Open, Patio
Attached Garage Yes
Total Parking Spaces 3
Private Pool No
Building
Lot Description Back Yard, Corner Lot, Drip Irrigation/Bubblers, Front Yard, Sprinklers In Rear, Sprinklers In Front, Lawn, Landscaped, Near Park, Paved, Sprinklers Timer, Sprinkler System, Yard
Story 2
Entry Level Two
Sewer Public Sewer
Water Public
Level or Stories Two
Additional Building Shed(s)
New Construction No
Construction Status Updated/Remodeled,Turnkey
Schools
Middle Schools Vineyard
High Schools Los Osos
School District Chaffey Joint Union High
Others
Senior Community No
Tax ID 1076221410000
Security Features Carbon Monoxide Detector(s),Smoke Detector(s)
Acceptable Financing Cash, Conventional, FHA, VA Loan
Listing Terms Cash, Conventional, FHA, VA Loan
Financing Conventional
Special Listing Condition Standard
Read Less Info
Want to know what your home might be worth? Contact us for a FREE valuation!

Our team is ready to help you sell your home for the highest possible price ASAP

Bought with HUI SHI • GRANDMARK REALTY INC.






