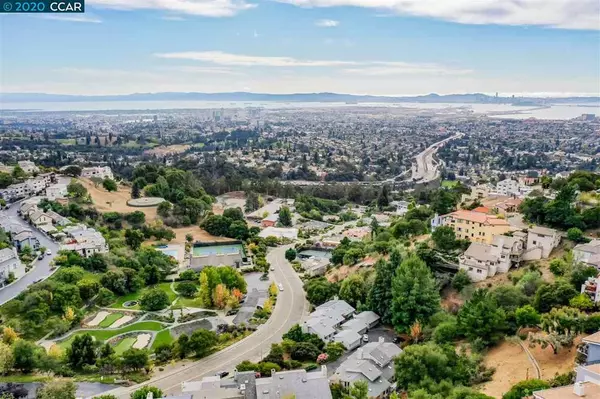$1,925,000
$1,940,000
0.8%For more information regarding the value of a property, please contact us for a free consultation.
5 Beds
5 Baths
5,452 SqFt
SOLD DATE : 01/29/2021
Key Details
Sold Price $1,925,000
Property Type Single Family Home
Sub Type Single Family Residence
Listing Status Sold
Purchase Type For Sale
Square Footage 5,452 sqft
Price per Sqft $353
Subdivision Claremont Hills
MLS Listing ID 40925801
Sold Date 01/29/21
Bedrooms 5
Full Baths 4
Half Baths 1
HOA Y/N No
Year Built 2005
Lot Size 8,563 Sqft
Property Description
This Claremont Hills jewel offers the rare combination of an idyllic setting just minutes from the vibrancy of world-class cities. The 4,783-square-foot home spans four levels and looks down on Berkeley from its hillside perch. You won't want to leave the huge family room area, resting under a vaulted ceiling more than 20 feet high. If you do, it will be to use the adjoining French doors to enjoy the spacious outdoor deck with commanding views to the sun-swept south and west. The main house comprises 5 bedrooms and 3.5 bathrooms, including an elegant master suite, with lofted ceilings and skylights throughout. The kitchen has been updated with high end appliances. A breakfast nook adjoins the kitchen and the dining room. The adjoining studio apartment is an additional 669 square feet and has its own full bathroom and kitchenette. A personal elevator originates at the two-car garage at street level, descending to serve both the main house and the studio.
Location
State CA
County Alameda
Interior
Interior Features Utility Room
Heating Forced Air
Cooling Central Air
Flooring Stone, Wood
Fireplaces Type Family Room, Gas, Living Room, Primary Bedroom, Multi-Sided
Fireplace Yes
Appliance Dryer, Washer
Exterior
Parking Features Garage, Garage Door Opener
Garage Spaces 2.0
Garage Description 2.0
Pool None
Roof Type Tile
Attached Garage Yes
Total Parking Spaces 2
Private Pool No
Building
Lot Description Sloped Down, Sprinklers In Rear, Sprinklers In Front
Story Three Or More
Entry Level Three Or More
Sewer Public Sewer
Architectural Style Contemporary
Level or Stories Three Or More
Others
Tax ID 48H760161
Acceptable Financing Cash, Conventional
Listing Terms Cash, Conventional
Read Less Info
Want to know what your home might be worth? Contact us for a FREE valuation!

Our team is ready to help you sell your home for the highest possible price ASAP

Bought with Debbie Budd • BHHS Drysdale Properties






