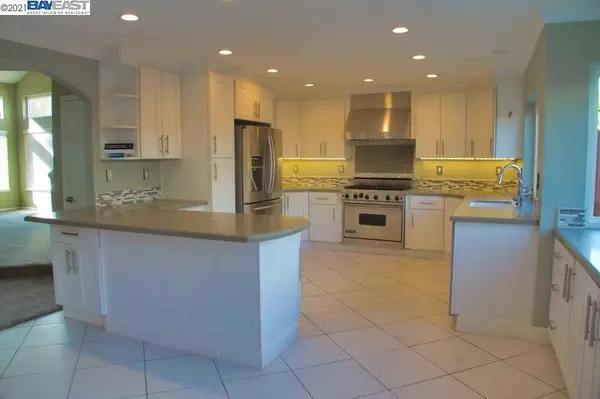$1,550,000
$1,499,000
3.4%For more information regarding the value of a property, please contact us for a free consultation.
4 Beds
3 Baths
2,334 SqFt
SOLD DATE : 03/09/2021
Key Details
Sold Price $1,550,000
Property Type Single Family Home
Sub Type Single Family Residence
Listing Status Sold
Purchase Type For Sale
Square Footage 2,334 sqft
Price per Sqft $664
Subdivision Ponderosa
MLS Listing ID 40933261
Sold Date 03/09/21
Bedrooms 4
Full Baths 2
Half Baths 1
HOA Y/N No
Year Built 1989
Lot Size 4,051 Sqft
Property Description
Gorgeous home with a highly upgraded kitchen that a chef would love- warming oven, Viking gas stove, stainless appliances, quartz counters, lots of custom cabinetry with soft close drawers. Updated bathrooms, new carpet, kitchen open to family room, great dining room for holidays, 4 bedrooms/2.5 baths, outdoor space for entertaining, low maintenance yards, fireplaces in family room and master. The expansive master suite has a fireplace looking into bedroom and master bath. Separate bath and shower. Large walk-in closet. Secondary bedrooms are all freshly painted and have wood laminate floors. One half bath down for guests. Convenient to shopping, freeway access, Ace train. There are tennis courts, basketball courts, and play areas in neighborhood park. Award winning Pleasanton schools. This is a great home in a desirable neighborhood.
Location
State CA
County Alameda
Interior
Heating Forced Air, Natural Gas
Cooling Central Air
Flooring Carpet
Fireplaces Type Family Room, Primary Bedroom
Fireplace Yes
Appliance Gas Water Heater
Exterior
Parking Features Garage, Garage Door Opener
Garage Spaces 2.0
Garage Description 2.0
Pool None
Roof Type Shingle
Accessibility None
Attached Garage Yes
Total Parking Spaces 2
Private Pool No
Building
Lot Description Back Yard, Front Yard
Story Two
Entry Level Two
Foundation Slab
Sewer Public Sewer
Architectural Style Contemporary
Level or Stories Two
Others
Tax ID 9464570121
Acceptable Financing Cash, Conventional
Listing Terms Cash, Conventional
Read Less Info
Want to know what your home might be worth? Contact us for a FREE valuation!

Our team is ready to help you sell your home for the highest possible price ASAP

Bought with Aris Wu • Real Estate Source, Inc.






