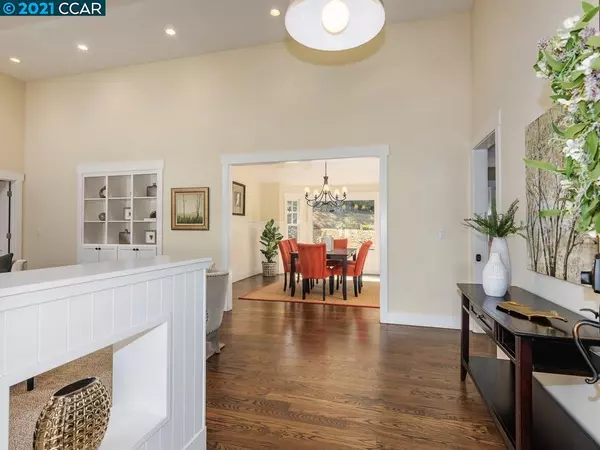$2,800,000
$2,350,000
19.1%For more information regarding the value of a property, please contact us for a free consultation.
4 Beds
4 Baths
2,913 SqFt
SOLD DATE : 06/08/2021
Key Details
Sold Price $2,800,000
Property Type Single Family Home
Sub Type Single Family Residence
Listing Status Sold
Purchase Type For Sale
Square Footage 2,913 sqft
Price per Sqft $961
Subdivision Not Listed
MLS Listing ID 40949023
Sold Date 06/08/21
Bedrooms 4
Full Baths 3
Half Baths 1
HOA Y/N No
Year Built 1940
Lot Size 0.525 Acres
Property Description
Tucked away on a picturesque street where inventory is often in short supply, this stylish home of 2913 SF is situated on a premium .53 acre parcel. This enchanting traditional w/ 4 beds & 3.5 baths (plus 1 bed & 1 bath in the cottage) was totally remodeled in '04 & is brimming w/ timeless style, high-quality appointments & fine detailing. Spacious living areas flow together (including a convenient family room off the kitchen) & open to an expansive, private backyard that is perfect for entertaining & family fun. A large patio looks out onto a flat patch of grass & a play structure that rivals any schoolyard. The stunning scene is completed by beautiful mature landscaping & views of the surrounding Orinda hills. It's the perfect venue for California living, providing a place for adults to kick back & for children to frolic. Also tucked away in the backyard is a charming cottage that was recently updated. The sought-after neighborhood is close to 12 years of top-rated Orinda schools.
Location
State CA
County Contra Costa
Zoning 1001
Interior
Heating Forced Air
Cooling Central Air
Flooring Carpet, Tile, Wood
Fireplaces Type Family Room, Gas Starter, Raised Hearth, Wood Burning
Fireplace Yes
Appliance Gas Water Heater, Dryer, Washer
Exterior
Parking Features Garage, One Space
Garage Spaces 2.0
Garage Description 2.0
Pool None
View Y/N Yes
View Hills, Trees/Woods
Roof Type Shingle
Attached Garage Yes
Total Parking Spaces 2
Private Pool No
Building
Lot Description Back Yard, Front Yard, Garden, Sprinklers In Front, Sprinklers Timer, Street Level, Yard
Story One
Entry Level One
Sewer Public Sewer
Architectural Style Traditional
Level or Stories One
Schools
School District Acalanes
Others
Tax ID 272191002
Acceptable Financing Cash, Conventional
Listing Terms Cash, Conventional
Read Less Info
Want to know what your home might be worth? Contact us for a FREE valuation!

Our team is ready to help you sell your home for the highest possible price ASAP

Bought with Suzi O'Brien • Compass






