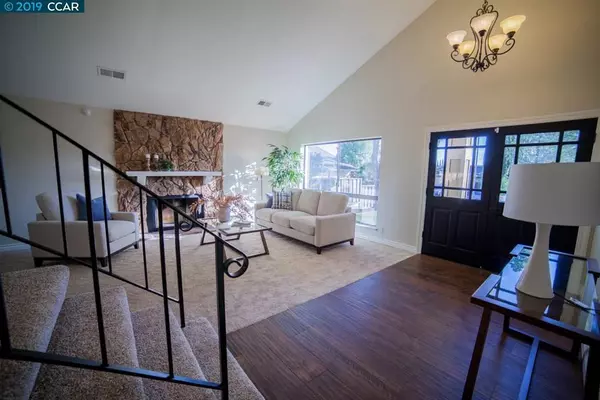$530,000
$529,950
For more information regarding the value of a property, please contact us for a free consultation.
4 Beds
3 Baths
2,350 SqFt
SOLD DATE : 11/26/2019
Key Details
Sold Price $530,000
Property Type Single Family Home
Sub Type Single Family Residence
Listing Status Sold
Purchase Type For Sale
Square Footage 2,350 sqft
Price per Sqft $225
Subdivision Willow Glen
MLS Listing ID 40887054
Sold Date 11/26/19
Bedrooms 4
Full Baths 2
Half Baths 1
HOA Y/N No
Year Built 1980
Lot Size 8,637 Sqft
Property Description
WOW! Sharp 2,350 square foot home with fresh paint and new carpet! Recently remodeled kitchen with new cabinetry, pantry, granite counters, breakfast bar, and all appliances included! Spacious living room with vaulted ceiling and rock fireplace with mantle! Giant family room also has a rock fireplace with mantle and raised hearth! Formal dining room with vaulted ceiling and a huge informal dining room too! This home is just begging to do a lot of entertaining! Inside laundry room with washer and dryer included. Central heat and air conditioning as well as a whole house fan and ceiling fans in all four bedrooms. Giant rear yard patio cover, storage/tool shed, and a new retaining wall. Hurry, this home won't last!
Location
State CA
County Contra Costa
Zoning Res
Interior
Heating Forced Air, Natural Gas
Cooling Central Air, Whole House Fan
Flooring Carpet, Tile, Vinyl
Fireplaces Type Family Room, Living Room, Raised Hearth, Wood Burning
Fireplace Yes
Appliance Gas Water Heater, Dryer, Washer
Exterior
Parking Features Garage, Garage Door Opener, Off Street
Garage Spaces 2.0
Garage Description 2.0
Roof Type Shingle
Accessibility None
Attached Garage Yes
Total Parking Spaces 2
Private Pool No
Building
Lot Description Back Yard, Cul-De-Sac, Front Yard, Sprinklers In Rear, Sprinklers In Front, Sprinklers Timer, Yard
Story Two
Entry Level Two
Foundation Raised
Sewer Public Sewer
Architectural Style Contemporary
Level or Stories Two
Schools
School District Mount Diablo
Others
Tax ID 0953220050
Acceptable Financing Cash, Conventional, FHA, VA Loan
Listing Terms Cash, Conventional, FHA, VA Loan
Read Less Info
Want to know what your home might be worth? Contact us for a FREE valuation!

Our team is ready to help you sell your home for the highest possible price ASAP

Bought with Jorge Salas • RE/MAX Accord






