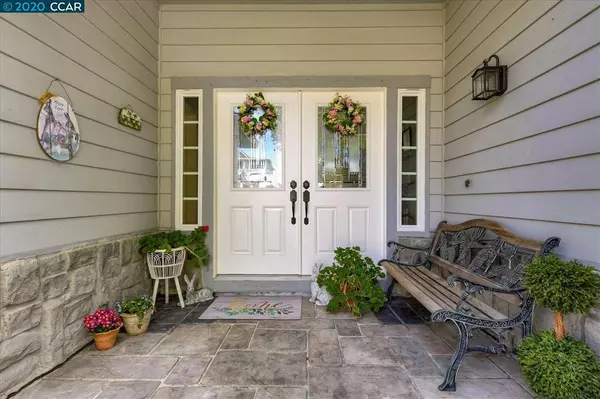$1,599,000
$1,599,000
For more information regarding the value of a property, please contact us for a free consultation.
4 Beds
3 Baths
3,158 SqFt
SOLD DATE : 07/17/2020
Key Details
Sold Price $1,599,000
Property Type Single Family Home
Sub Type Single Family Residence
Listing Status Sold
Purchase Type For Sale
Square Footage 3,158 sqft
Price per Sqft $506
Subdivision Danville
MLS Listing ID 40903158
Sold Date 07/17/20
Bedrooms 4
Full Baths 3
HOA Y/N No
Year Built 1985
Lot Size 0.356 Acres
Property Description
Beautiful Custom Home in a sought-after Danville neighborhood with views and a pool. The home has 3158 Sq Ft, and sits on 0.36 acre ~ with 3 car-garage Formal Living Room and Dining Room ~ 4 bedrooms and 3 full bathrooms ~ 2 family rooms! Chef's kitchen with 6 burner Wolf Stove and oven. All stainless-steel appliances. Breakfast nook, with bay window, plus large island with seating. White cabinetry, granite counters and island, crown molding, kitchen opens to family room with gas fireplace and beautiful beadboard ceiling. Charming! There are hardwood floors and beautiful woodwork throughout the main living areas. The large, formal living room has a beautiful stone fireplace and wonderful views. The Master Bedroom Suite is large with views ~ Bathroom has steam shower, jetted tub, and granite counters. Outside, enjoy the deck by the pool with waterfalls and a built-in hot tub. Wood deck with pergola and fan helps everyone enjoy beautiful summer evenings in Danville. Views: Ridge
Location
State CA
County Contra Costa
Interior
Heating Forced Air
Cooling Central Air, Whole House Fan
Flooring Carpet, Tile, Wood
Fireplaces Type Den, Family Room, Gas, Gas Starter, Living Room
Fireplace Yes
Exterior
Parking Features Garage, Garage Door Opener, Off Street
Garage Spaces 3.0
Garage Description 3.0
Pool Gas Heat, In Ground
View Y/N Yes
View Pasture, Valley
Roof Type Shingle
Attached Garage Yes
Total Parking Spaces 3
Private Pool No
Building
Lot Description Back Yard, Front Yard, Garden, Sprinklers In Rear, Sprinklers In Front, Sprinklers Timer, Yard
Story Three Or More
Entry Level Three Or More
Sewer Public Sewer
Architectural Style Custom
Level or Stories Three Or More
Schools
School District San Ramon Valley
Others
Tax ID 2021710153
Acceptable Financing Cash, Conventional
Listing Terms Cash, Conventional
Read Less Info
Want to know what your home might be worth? Contact us for a FREE valuation!

Our team is ready to help you sell your home for the highest possible price ASAP

Bought with Susan Crane • RE/MAX Accord






