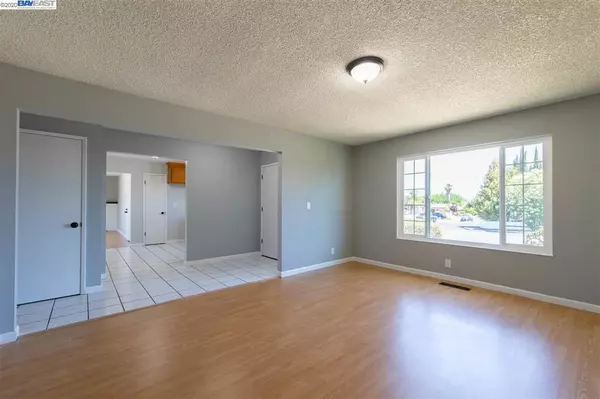$515,000
$490,000
5.1%For more information regarding the value of a property, please contact us for a free consultation.
4 Beds
2 Baths
1,497 SqFt
SOLD DATE : 09/17/2020
Key Details
Sold Price $515,000
Property Type Single Family Home
Sub Type Single Family Residence
Listing Status Sold
Purchase Type For Sale
Square Footage 1,497 sqft
Price per Sqft $344
Subdivision Pittsburg
MLS Listing ID 40909670
Sold Date 09/17/20
Bedrooms 4
Full Baths 2
HOA Y/N No
Year Built 1976
Lot Size 8,960 Sqft
Property Description
This unique property sits on a one of a kind lot. Elegant color schemes that surround large, flowing floor plan. Attractive wood laminate flooring found in living area, hallway, front bedroom (that could be used as office or dining room) and family room that includes warm fireplace setting with sliding glass door access to back yard patio. Large kitchen includes tile counters, tile flooring and eating area. Newly carpeted and great sized bedrooms including Master Bedroom, that has two closets and private master bathroom. Bathrooms include tile flooring. Large two car garage, with laundry hookups. Central heating and A/C unit. Huge lot provides so much potential. Parking galore at front yard, back yard and garage including boat or RV parking on either side of home. Fruit trees include avocado, lemon, orange and pomegranate.
Location
State CA
County Contra Costa
Interior
Heating Forced Air, Natural Gas
Cooling Central Air, See Remarks
Flooring Carpet, Concrete, Laminate, See Remarks, Tile
Fireplaces Type Family Room
Fireplace Yes
Appliance Gas Water Heater
Exterior
Parking Features Garage, Off Street, Other, RV Access/Parking, One Space
Garage Spaces 2.0
Garage Description 2.0
Pool None
Roof Type Shingle
Attached Garage Yes
Total Parking Spaces 2
Private Pool No
Building
Lot Description Back Yard, Front Yard, Garden, Street Level, Sloped Up, Yard
Story One
Entry Level One
Foundation Pillar/Post/Pier, Raised
Sewer Public Sewer, Other
Architectural Style Ranch
Level or Stories One
Others
Tax ID 0873310031
Acceptable Financing Cash, Conventional, VA Loan
Listing Terms Cash, Conventional, VA Loan
Read Less Info
Want to know what your home might be worth? Contact us for a FREE valuation!

Our team is ready to help you sell your home for the highest possible price ASAP

Bought with Rebeca Nava-Gamon • Kendrick Realty Inc.






