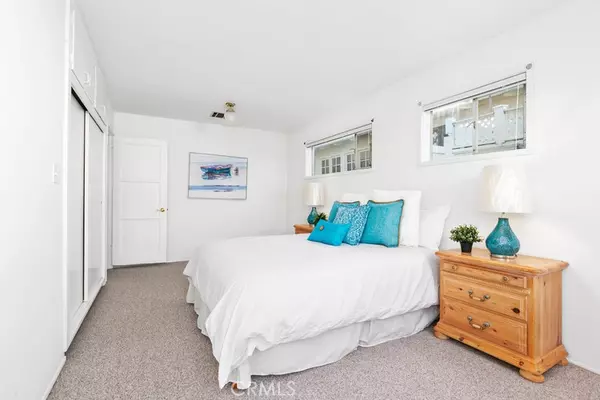$3,350,000
$3,270,000
2.4%For more information regarding the value of a property, please contact us for a free consultation.
2 Beds
2 Baths
1,224 SqFt
SOLD DATE : 10/07/2022
Key Details
Sold Price $3,350,000
Property Type Single Family Home
Sub Type Single Family Residence
Listing Status Sold
Purchase Type For Sale
Square Footage 1,224 sqft
Price per Sqft $2,736
Subdivision Spyglass Hill (Spyh)
MLS Listing ID OC22204671
Sold Date 10/07/22
Bedrooms 2
Full Baths 2
HOA Y/N No
Year Built 1947
Lot Size 5,309 Sqft
Lot Dimensions Estimated
Property Description
Incredible Corona del Mar Home on elevated lot at 704 Orchid Ave. Location - Location - Location! 1/2 mile to the beach! Largest R2 Lot (second home can be built on lot – it's 40% larger than most other lots in Spyglass-Flower Street area). Includes beautiful one story, 2 Bedroom 2 Bathroom home. Enjoy lushly landscaped gardens in front and backyards, including 2 large patios for relaxing in green garden environment. Savor the best of life in a wonderful setting inside and out. This home is within close proximity to the beach and Luxury shopping and dining in CDM Village, and Fashion Island is only a short walk down the block. Exclusive Street with large 2 car garage and extra-large parking area adjacent to the garage within the sizable gated property, which could park an additional 4 small cars. Make this your beachside escape, and expand your square footage dreams with a second build.
Location
State CA
County Orange
Area Cs - Corona Del Mar - Spyglass
Zoning R2
Rooms
Main Level Bedrooms 2
Interior
Interior Features Breakfast Bar, Ceramic Counters, Eat-in Kitchen, Open Floorplan, Track Lighting, All Bedrooms Down, Bedroom on Main Level, Main Level Primary
Heating Wall Furnace
Cooling None
Flooring Carpet, Tile
Fireplaces Type Family Room
Fireplace Yes
Appliance Dishwasher, ENERGY STAR Qualified Water Heater, Gas Oven, Gas Range, Tankless Water Heater, Water Heater
Laundry In Garage
Exterior
Parking Features Door-Multi, Detached Carport, Garage, Workshop in Garage
Garage Spaces 2.0
Garage Description 2.0
Fence Block, Excellent Condition, Privacy, Wood
Pool None
Community Features Biking, Curbs, Golf, Hiking, Street Lights, Sidewalks, Water Sports
Utilities Available Electricity Connected, Natural Gas Connected, Sewer Connected, Water Connected
View Y/N Yes
View Courtyard
Roof Type Composition
Porch Rear Porch, Brick, Covered, Deck, Front Porch, Open, Patio
Attached Garage No
Total Parking Spaces 2
Private Pool No
Building
Lot Description Back Yard, Drip Irrigation/Bubblers, Front Yard, Landscaped, Level, Trees
Story One
Entry Level One
Sewer Public Sewer
Water Public
Architectural Style Bungalow
Level or Stories One
New Construction No
Schools
High Schools Newport
School District Newport Mesa Unified
Others
HOA Name none
Senior Community No
Tax ID 45901309
Acceptable Financing Cash, Cash to New Loan
Listing Terms Cash, Cash to New Loan
Financing Cash
Special Listing Condition Trust
Read Less Info
Want to know what your home might be worth? Contact us for a FREE valuation!

Our team is ready to help you sell your home for the highest possible price ASAP

Bought with Jeff Anderson • Berkshire Hathaway HomeService






