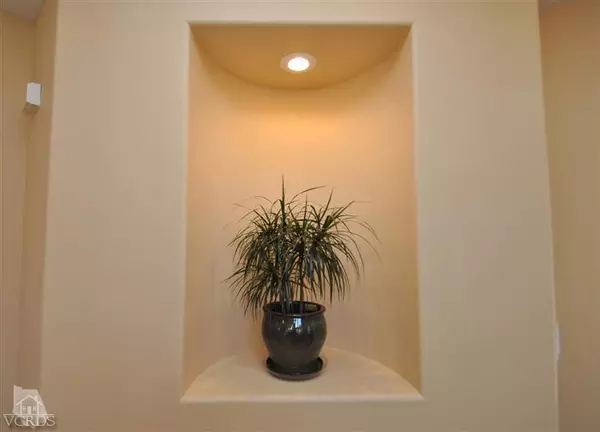$827,500
$850,000
2.6%For more information regarding the value of a property, please contact us for a free consultation.
5 Beds
3 Baths
2,805 SqFt
SOLD DATE : 11/20/2013
Key Details
Sold Price $827,500
Property Type Single Family Home
Sub Type Single Family Residence
Listing Status Sold
Purchase Type For Sale
Square Footage 2,805 sqft
Price per Sqft $295
Subdivision Terraza I / Rancho Conejo-392 - 1004382
MLS Listing ID 13013577
Sold Date 11/20/13
Bedrooms 5
Full Baths 3
Condo Fees $100
HOA Fees $100/mo
HOA Y/N Yes
Year Built 1998
Lot Size 5,745 Sqft
Property Description
Rare view home in Rancho Conejo! Be ready to be blown away! This dramatic Milano model with soaring ceilings and spiral staircase, is absolutely immaculate and move-in ready. Stunning tile floors greet you the moment you walk in. The entire second floor and stairs are hardwood. Release your inner chef with the granite island kitchen. With up to 5 bedrooms and 3 baths in more than 2800 SF of living area, there's room for everyone. The back yard is wonderfully private with space to play or garden. The views are just lovely with both city lights at night and hills during the day; so quiet and so peaceful. Amenities include plantation shutters, maple cabinets, ceiling fans, central vacuum and his and hers walk-in closets. The floor plan is the most popular with the spiral staircase being the focal point; the great room/kitchen-family room and the fantastic bonus room/bed #5 over the garage. All this and part of the Madrona Elementary and Blue Ribbon NPHS spheres of influence.
Location
State CA
County Ventura
Area Tow - Thousand Oaks West
Zoning Rpd.76u
Rooms
Other Rooms Tennis Court(s)
Interior
Heating Central, Natural Gas
Cooling Central Air
Fireplaces Type Family Room
Fireplace Yes
Appliance Dishwasher, Disposal, Microwave, Range
Laundry Laundry Room
Exterior
Parking Features Door-Multi, Direct Access, Garage
Fence Block, Wrought Iron
Pool Association, Community, Private
Community Features Pool
Utilities Available Cable Available
Amenities Available Call for Rules, Security
View Y/N Yes
View City Lights, Canyon, Hills, Mountain(s)
Roof Type Tile
Porch Concrete
Private Pool Yes
Building
Lot Description Lawn, Paved
Entry Level Two
Sewer Public Sewer
Water Public
Level or Stories Two
Additional Building Tennis Court(s)
Schools
School District Conejo Valley Unified
Others
HOA Name Gold Coast Management
Senior Community No
Tax ID 6670261235
Acceptable Financing Cash, Conventional
Listing Terms Cash, Conventional
Financing Conventional
Special Listing Condition Standard
Read Less Info
Want to know what your home might be worth? Contact us for a FREE valuation!

Our team is ready to help you sell your home for the highest possible price ASAP

Bought with Nona Green • Ewing & Assoc. Sotheby's






