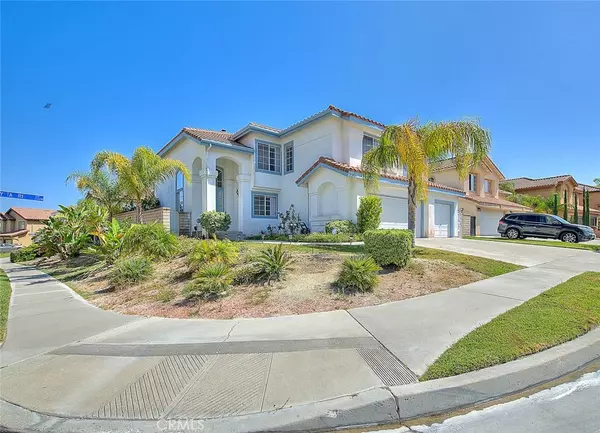$871,200
$871,200
For more information regarding the value of a property, please contact us for a free consultation.
5 Beds
3 Baths
3,031 SqFt
SOLD DATE : 08/26/2022
Key Details
Sold Price $871,200
Property Type Single Family Home
Sub Type Single Family Residence
Listing Status Sold
Purchase Type For Sale
Square Footage 3,031 sqft
Price per Sqft $287
Subdivision ,Sierra Del Oro
MLS Listing ID IG22118188
Sold Date 08/26/22
Bedrooms 5
Full Baths 3
HOA Y/N No
Year Built 1990
Lot Size 7,405 Sqft
Property Description
BACK ON The Market!!! Buyer failed to perform...... Best Value in the Neighborhood!!! Welcome to the highly sought after community of Sierra Del Oro, located at the borderline with Yorba Linda and Anaheim Hills! This Beautiful hard to find open floor plan features a towering entrance with two story High Ceilings that Soar above the Seamlessly Connected Sunken Living and Dining area featuring a wood-burning Dual Fireplace. Natural light filters through the Stacked Windows to immerse the interior in a welcoming ambiance. The Home Features 3031 living sq Ft ,5 bedrooms + Loft, 3 bathrooms and Large open kitchen. DOWNSTAIRS BED + FULL BATH on the Main Floor. Home also features an open and bright Family room with fireplace open to the spacious kitchen. The Kitchen showcases a beautiful bay window and large center island. Additional home highlights include: Wet Bar area with mirror and glass shelves, indoor laundry room with direct access to the 3 Car garage. Enjoy a low maintenance backyard surrounded by a manicured Garden for outdoor living under the peaceful setting of the backyard. In addition, location is Nearby schools, shopping, dining and entertainment. Conveniently close to the 91 freeway, 241 toll lanes and 71 freeway and minutes away from Orange County! Nearby Nature Trails, Skyline Trails, and Prado Regional Park are spots for hiking and biking.
NO HOA | NO MELLO ROOS | DOWNSTAIRS BED + FULL BATH | EASY COMMUTE
***This Hard to find Home with an open floor plan is a Canvas, Ready for your personal touch.
Location
State CA
County Riverside
Area 248 - Corona
Rooms
Main Level Bedrooms 1
Interior
Interior Features Wet Bar, Built-in Features, Breakfast Area, Cathedral Ceiling(s), Separate/Formal Dining Room, High Ceilings, Open Floorplan, Pantry, Recessed Lighting, Sunken Living Room, Two Story Ceilings, Entrance Foyer, Loft, Walk-In Closet(s)
Heating Central, Fireplace(s)
Cooling Central Air, Electric
Flooring Carpet, Tile
Fireplaces Type Dining Room, Family Room, Gas, Living Room, Multi-Sided
Fireplace Yes
Appliance Dishwasher, Gas Cooktop, Water Heater
Laundry Inside, Laundry Room
Exterior
Parking Features Door-Multi, Direct Access, Driveway, Garage, One Space
Garage Spaces 3.0
Garage Description 3.0
Fence Block
Pool None
Community Features Biking, Curbs, Foothills, Hiking, Near National Forest, Street Lights, Suburban, Sidewalks, Park
Utilities Available Electricity Connected, Natural Gas Connected, Sewer Connected
View Y/N Yes
View Hills, Mountain(s), Neighborhood
Porch Concrete, See Remarks
Attached Garage Yes
Total Parking Spaces 6
Private Pool No
Building
Lot Description Corner Lot, Garden, Sprinklers In Front, Near Park, Rolling Slope, Yard
Faces South
Story 2
Entry Level Two
Foundation Slab
Sewer Sewer Tap Paid
Water Public
Architectural Style Contemporary
Level or Stories Two
New Construction No
Schools
Elementary Schools Prado View
Middle Schools Cesar Chavez
High Schools Corona
School District Corona-Norco Unified
Others
Senior Community No
Tax ID 1026210010000
Security Features Carbon Monoxide Detector(s),Smoke Detector(s)
Acceptable Financing Cash, Cash to Existing Loan, Cash to New Loan, Conventional, FHA, Fannie Mae
Listing Terms Cash, Cash to Existing Loan, Cash to New Loan, Conventional, FHA, Fannie Mae
Financing Conventional
Special Listing Condition Standard
Read Less Info
Want to know what your home might be worth? Contact us for a FREE valuation!

Our team is ready to help you sell your home for the highest possible price ASAP

Bought with Viney Sharma • Modha Realty, Inc.






