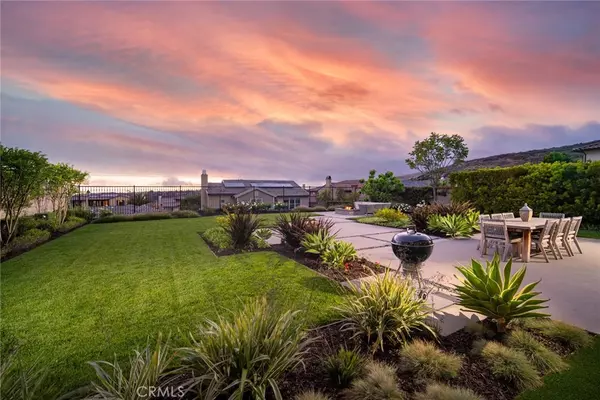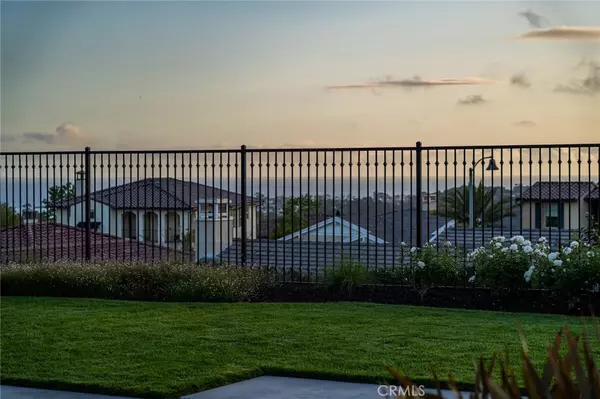$3,288,000
$3,195,000
2.9%For more information regarding the value of a property, please contact us for a free consultation.
4 Beds
5 Baths
3,878 SqFt
SOLD DATE : 06/15/2022
Key Details
Sold Price $3,288,000
Property Type Single Family Home
Sub Type Single Family Residence
Listing Status Sold
Purchase Type For Sale
Square Footage 3,878 sqft
Price per Sqft $847
Subdivision Blue Harbor (Bluh)
MLS Listing ID LG22078552
Sold Date 06/15/22
Bedrooms 4
Full Baths 4
Half Baths 1
Condo Fees $379
Construction Status Turnkey
HOA Fees $379/mo
HOA Y/N Yes
Year Built 2017
Lot Size 10,441 Sqft
Property Description
Pacific ocean and harbor views await you at this recently constructed home on a cul-de-sac behind the gates in Blue Harbor at Pacifica San Juan. This spacious 3878 sqft home sits on a generous and flat nearly quarter acre lot – plenty of room for a pool or expanded entertaining – and features 4 bedrooms plus an office and a loft. The kitchen and great room take advantage of the western-facing orientation, making it a beautiful place to spend time both inside and out. A bedroom with a bath, an office, powder room and an attached 3-car garage complete the downstairs. The upstairs is thoughtfully laid out, giving privacy to the three bedrooms, each with their own bathroom and of course a sizable master bedroom suite that showcases the ocean views. It truly is hard to beat this location that is minutes to Dana Point harbor and the Lantern Village, as well as the dining destination of downtown San Juan Capistrano. This is south Orange County living at its finest.
Location
State CA
County Orange
Area Js - San Juan South
Rooms
Main Level Bedrooms 1
Interior
Interior Features Breakfast Bar, Ceiling Fan(s), Separate/Formal Dining Room, Pantry, Stone Counters, Bedroom on Main Level, Primary Suite, Walk-In Closet(s)
Heating Forced Air
Cooling Central Air, Zoned
Flooring Tile, Wood
Fireplaces Type Den, Gas, Living Room
Fireplace Yes
Appliance 6 Burner Stove, Built-In Range, Dishwasher, Disposal, Gas Oven, Gas Range, Refrigerator, Range Hood
Laundry Inside, Laundry Room
Exterior
Exterior Feature Fire Pit
Garage Spaces 3.0
Garage Description 3.0
Pool Community, Association
Community Features Storm Drain(s), Street Lights, Suburban, Sidewalks, Gated, Pool
Utilities Available Cable Available, Electricity Connected, Natural Gas Connected, Sewer Connected, Water Connected
Amenities Available Clubhouse, Fitness Center, Horse Trail(s), Outdoor Cooking Area, Barbecue, Picnic Area, Pool, Spa/Hot Tub, Storage, Trail(s)
View Y/N Yes
View Catalina, City Lights, Hills, Ocean, Panoramic
Attached Garage Yes
Total Parking Spaces 7
Private Pool No
Building
Lot Description Cul-De-Sac, Landscaped, Sprinkler System
Story Two
Entry Level Two
Sewer Public Sewer
Water Public
Level or Stories Two
New Construction No
Construction Status Turnkey
Schools
Elementary Schools Palisades
Middle Schools Shorecliff
High Schools San Juan Hills
School District Capistrano Unified
Others
HOA Name Pacifica San Juan Community Association
Senior Community No
Tax ID 67543131
Security Features Carbon Monoxide Detector(s),Fire Sprinkler System,Gated Community,Smoke Detector(s)
Acceptable Financing Cash, Cash to New Loan
Listing Terms Cash, Cash to New Loan
Financing Conventional
Special Listing Condition Standard
Read Less Info
Want to know what your home might be worth? Contact us for a FREE valuation!

Our team is ready to help you sell your home for the highest possible price ASAP

Bought with Christopher Lekawa • C3 Capital, Inc.






