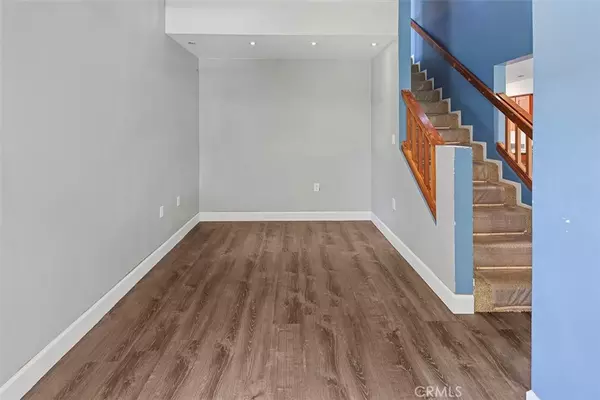$1,040,000
$1,049,000
0.9%For more information regarding the value of a property, please contact us for a free consultation.
5 Beds
3 Baths
1,772 SqFt
SOLD DATE : 04/28/2022
Key Details
Sold Price $1,040,000
Property Type Single Family Home
Sub Type Single Family Residence
Listing Status Sold
Purchase Type For Sale
Square Footage 1,772 sqft
Price per Sqft $586
Subdivision ,Rose Park
MLS Listing ID PW22062656
Sold Date 04/28/22
Bedrooms 5
Full Baths 1
Three Quarter Bath 2
HOA Y/N No
Year Built 1901
Lot Size 6,721 Sqft
Property Description
The picturesque curbside appeal is only the beginning of the allure of this charming 5 bed/3 bath home. The floral archway at the front of 741 Temple Ave bids welcome to a spacious two-story home with rich wood floors and an updated color scheme. The open floor plan allows for a seamless flow from one room to the next. The staircase divides the formal living room from the rest of the main floor - the dining area and kitchen create an easy space for entertaining guests. The kitchen offers plenty of cabinet and counter space. The dark granite counters are an ideal complement to the rich wood cabinets. Additional pantry and storage space is nearby, which leads to the laundry area. The upstairs bedrooms feature plush carpeting, neutral paint, and generous closet space. The downstairs bedrooms are also roomy and include wood floors, large windows, and ample closet space. These versatile rooms could be used as guest quarters or a home office. This beautiful, unique property offers abundant parking space, as well as a detached two-car garage with plumbing set up, that would make an excellent storage area or work room. There is also a backyard area featuring tangerine trees that may be great for landscaping or gardening enthusiasts. The property is also zoned R2.
Location
State CA
County Los Angeles
Area 3 - Eastside, Circle Area
Zoning LBR2N
Rooms
Main Level Bedrooms 2
Interior
Interior Features Separate/Formal Dining Room, Eat-in Kitchen, Walk-In Closet(s)
Heating Central
Cooling Central Air
Flooring Carpet, Vinyl, Wood
Fireplaces Type None
Fireplace No
Laundry Outside
Exterior
Parking Features Driveway, Garage
Garage Spaces 2.0
Garage Description 2.0
Fence Wood
Pool None
Community Features Sidewalks
View Y/N Yes
View Neighborhood
Attached Garage No
Total Parking Spaces 7
Private Pool No
Building
Lot Description Back Yard, Front Yard, Near Public Transit
Story Two
Entry Level Two
Sewer Public Sewer
Water Public
Level or Stories Two
New Construction No
Schools
School District Long Beach Unified
Others
Senior Community No
Tax ID 7262017016
Acceptable Financing Cash, Cash to New Loan
Listing Terms Cash, Cash to New Loan
Financing Conventional
Special Listing Condition Standard
Read Less Info
Want to know what your home might be worth? Contact us for a FREE valuation!

Our team is ready to help you sell your home for the highest possible price ASAP

Bought with Rachel Lillard • The RECollective






