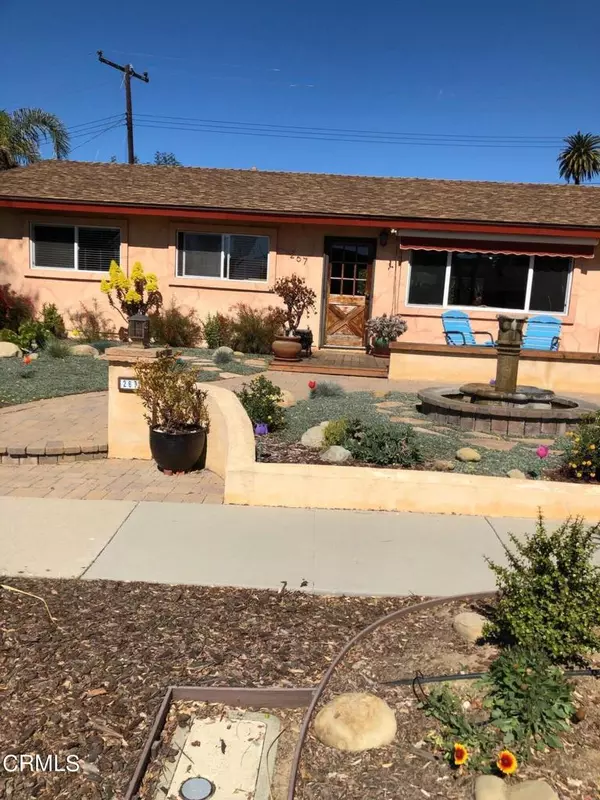$900,000
$780,000
15.4%For more information regarding the value of a property, please contact us for a free consultation.
3 Beds
2 Baths
1,040 SqFt
SOLD DATE : 04/05/2022
Key Details
Sold Price $900,000
Property Type Single Family Home
Sub Type Single Family Residence
Listing Status Sold
Purchase Type For Sale
Square Footage 1,040 sqft
Price per Sqft $865
Subdivision Springtime - 1458
MLS Listing ID V1-11018
Sold Date 04/05/22
Bedrooms 3
Full Baths 1
Three Quarter Bath 1
Construction Status Updated/Remodeled,Turnkey
HOA Y/N No
Year Built 1963
Lot Size 7,509 Sqft
Lot Dimensions Assessor
Property Description
Highly upgraded home with pride of ownership in nice Springtime tract location. Remodeled kitchen and bathrooms with 3/4 bath in master bedroom. High quality materials throughout with lots of attention to detail. Beautifully landscaped front and rear with drought tolerant plants, fruit trees, 3 fountains, patios, gazebo and freestanding storage shed with view deck on top. 1 car attached garage, covered parking area and lots of off street parking.
Location
State CA
County Ventura
Area Vtu - Ventura
Zoning R 1-7
Rooms
Other Rooms Gazebo, Shed(s)
Interior
Interior Features Country Kitchen, Pull Down Attic Stairs, Recessed Lighting, Tile Counters, Track Lighting, All Bedrooms Down
Heating Forced Air, Natural Gas
Cooling None
Flooring Carpet, Tile
Fireplaces Type None
Fireplace No
Appliance Dishwasher, Gas Oven, Gas Water Heater, Microwave, Refrigerator
Laundry Electric Dryer Hookup, In Garage
Exterior
Exterior Feature Awning(s)
Parking Features Covered, Carport, Door-Single, Driveway, Garage
Garage Spaces 1.0
Carport Spaces 1
Garage Description 1.0
Fence Wood
Pool None
Community Features Street Lights, Sidewalks
Utilities Available Cable Available, Electricity Available, Natural Gas Available, Natural Gas Connected, Phone Available, Sewer Connected, Underground Utilities, Water Connected
View Y/N Yes
View Hills, Ocean, Peek-A-Boo
Roof Type Composition
Porch Brick, Deck
Attached Garage Yes
Total Parking Spaces 4
Private Pool No
Building
Lot Description Drip Irrigation/Bubblers, Irregular Lot, Landscaped, Yard
Faces Southeast
Story 1
Entry Level One
Foundation Slab
Sewer Public Sewer
Water Public
Architectural Style Ranch
Level or Stories One
Additional Building Gazebo, Shed(s)
New Construction No
Construction Status Updated/Remodeled,Turnkey
Others
Senior Community No
Tax ID 0690151025
Acceptable Financing Cash, Cash to New Loan
Listing Terms Cash, Cash to New Loan
Financing Conventional
Special Listing Condition Standard, Trust
Read Less Info
Want to know what your home might be worth? Contact us for a FREE valuation!

Our team is ready to help you sell your home for the highest possible price ASAP

Bought with Lucas Martinez • Compass






