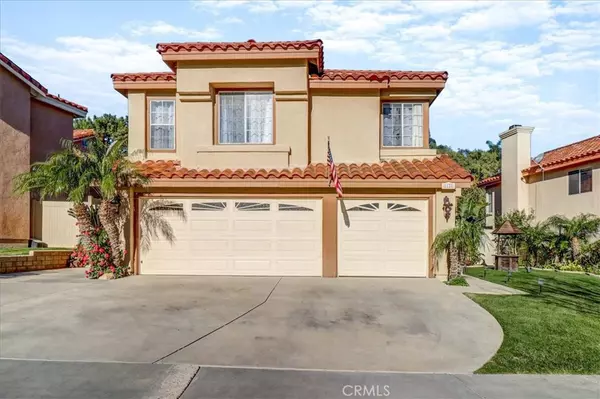$892,000
$849,900
5.0%For more information regarding the value of a property, please contact us for a free consultation.
3 Beds
3 Baths
2,184 SqFt
SOLD DATE : 04/01/2022
Key Details
Sold Price $892,000
Property Type Single Family Home
Sub Type Single Family Residence
Listing Status Sold
Purchase Type For Sale
Square Footage 2,184 sqft
Price per Sqft $408
Subdivision ,/Sierra Del Oro
MLS Listing ID IG22036935
Sold Date 04/01/22
Bedrooms 3
Full Baths 2
Half Baths 1
HOA Y/N No
Year Built 1989
Lot Size 7,405 Sqft
Property Description
Location! Location! Location! Beautiful! Pride of ownership! Pulling up to this 3 bedrooms and 2.5 bathrooms house you will notice the beautiful well kept front landscape, you'll fall in love with everything this home has to offer from 3 car garage to resort style back yard. This home is located in the much desired Sierra Del Oro Community. Located within short proximity to 91 FWY, 71 FWY AND and 241 toll road. Once you enter the double doors you will see the vaulted ceilings, the formal living, dining area and light coming in from plenty of windows and 9' tall sliding door. the updated Kitchen comes with stainless steel appliances, with granite, glass backsplash and opens up to the family room with beautiful white stone wall chimney. the second level offers laminated floors throughout, a master bedroom with in suite bathroom, walk-in closet and additional 2 bedroom with a share full bathroom. the back yard is a resort like, big cover patio with recessed lighting, fans and two large area with artificial grass which means very low maintenance this split level backyard features a fireplace with seating area and Vinyl backyard fencing. Hurry this home will not last!
Location
State CA
County Riverside
Area 248 - Corona
Interior
Interior Features Ceiling Fan(s), Separate/Formal Dining Room, Eat-in Kitchen, Granite Counters, High Ceilings, Pantry, Recessed Lighting, All Bedrooms Up, Walk-In Pantry, Walk-In Closet(s)
Heating Central, Forced Air, Fireplace(s), Natural Gas
Cooling Central Air, Whole House Fan, Attic Fan
Flooring Laminate
Fireplaces Type Family Room, Gas, Outside
Fireplace Yes
Appliance Dishwasher, Gas Range, Gas Water Heater, Microwave, Refrigerator, Water To Refrigerator, Water Heater, Water Purifier, Dryer, Washer
Laundry Washer Hookup, Electric Dryer Hookup, Gas Dryer Hookup, Inside, Laundry Room
Exterior
Exterior Feature Fire Pit
Parking Features Boat, Door-Multi, Garage Faces Front, Garage, RV Access/Parking
Garage Spaces 3.0
Garage Description 3.0
Fence Excellent Condition, Vinyl
Pool None
Community Features Park, Street Lights, Sidewalks
Utilities Available Cable Connected, Electricity Connected, Natural Gas Connected, Sewer Connected, Water Connected
View Y/N Yes
View Peek-A-Boo
Roof Type Spanish Tile
Accessibility Safe Emergency Egress from Home, Parking
Porch Concrete, Covered, Patio, Wood
Attached Garage Yes
Total Parking Spaces 3
Private Pool No
Building
Lot Description Back Yard, Front Yard, Garden, Sprinklers In Front, Lawn, Landscaped, Rectangular Lot, Sprinklers Timer, Yard
Faces South
Story 2
Entry Level Two
Foundation Permanent, Slab
Sewer Public Sewer
Water Public
Architectural Style See Remarks
Level or Stories Two
New Construction No
Schools
Elementary Schools Prado View
Middle Schools Cesar Chavez
High Schools Corona
School District Corona-Norco Unified
Others
Senior Community No
Tax ID 102601022
Security Features Smoke Detector(s)
Acceptable Financing Cash, Cash to Existing Loan, Conventional, FHA, VA Loan
Listing Terms Cash, Cash to Existing Loan, Conventional, FHA, VA Loan
Financing Conventional
Special Listing Condition Standard
Read Less Info
Want to know what your home might be worth? Contact us for a FREE valuation!

Our team is ready to help you sell your home for the highest possible price ASAP

Bought with Deborah Sado • Compass






