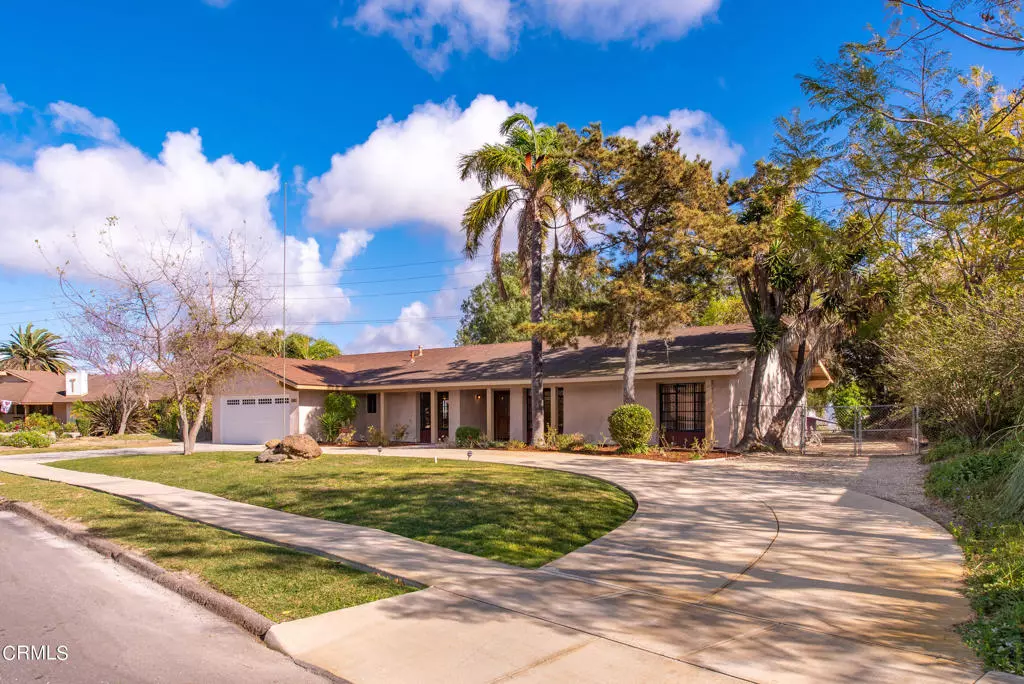$1,300,000
$1,145,000
13.5%For more information regarding the value of a property, please contact us for a free consultation.
3 Beds
2 Baths
2,007 SqFt
SOLD DATE : 03/29/2022
Key Details
Sold Price $1,300,000
Property Type Single Family Home
Sub Type Single Family Residence
Listing Status Sold
Purchase Type For Sale
Square Footage 2,007 sqft
Price per Sqft $647
Subdivision Las Posas Estates 3 - 0433
MLS Listing ID V1-10960
Sold Date 03/29/22
Bedrooms 3
Full Baths 2
HOA Y/N No
Year Built 1966
Lot Size 1.000 Acres
Property Description
This Gorgeous Property Invites You To Enjoy This 2007 SF Home With 3 Bedrooms & 2 Bathrooms. Step Outside To The Spacious & Private One Acre Lot With Pool & Views. Plenty Of Room For Parking Your Toys, With An Existing Workshop. The Home Features A Living Room With Cozy Fireplace & Formal Dining Room. The Kitchen Has Corian Counter-tops, Stainless Steel Refrigerator, Dishwasher, Gas Cooktop, Large Bay Window, Ample Storage & Breakfast Nook. Family Room Off Kitchen With Skylight & Built-in Cabinets. Master Suite Includes Wood Laminate Floors, Slider To Back Patio, Walk-in Shower, Two Closets & Ceramic Tile Floor. Guest Bedrooms With Wood Laminate Floors & Large Windows. Additional Features Include Owned Solar, Water Filtration System, Laundry Room Off Kitchen, Circular Driveway & RV Parking. Stunning View Lot With Mature Landscape, Gorgeous Trees, Outdoor Concrete Patio, Swimming Pool With Sun Deck & Workshop With Electricity. Many Delicious Fruit Tree's Include Lemon, Lime, Orange, Fig, Pomegranate, Mandarin, Guava & Persimmon. This Home Is Perfect For Entertaining & Relaxing In The Tranquil Backyard! Conveniently Located Near Spanish Hills Country Club, Las Posas Country Club, Equestrian Trails & More......
Location
State CA
County Ventura
Area Vc43 - Las Posas Estates
Rooms
Other Rooms Shed(s)
Interior
Interior Features Built-in Features, Eat-in Kitchen, Recessed Lighting, Solid Surface Counters, All Bedrooms Down
Heating Central
Cooling None
Flooring Laminate
Fireplaces Type Den
Fireplace Yes
Appliance Gas Cooktop, Refrigerator
Laundry Inside
Exterior
Parking Features Garage, RV Potential, RV Access/Parking
Garage Spaces 2.0
Garage Description 2.0
Fence Good Condition
Pool In Ground, Private
Community Features Mountainous
View Y/N Yes
View Mountain(s)
Roof Type Shingle
Porch Concrete
Attached Garage Yes
Total Parking Spaces 2
Private Pool Yes
Building
Faces Northwest
Story 1
Entry Level One
Foundation Slab
Sewer Public Sewer
Water Public
Level or Stories One
Additional Building Shed(s)
Others
Senior Community No
Tax ID 1590032055
Acceptable Financing Cash, Conventional
Listing Terms Cash, Conventional
Financing Conventional
Special Listing Condition Trust
Read Less Info
Want to know what your home might be worth? Contact us for a FREE valuation!

Our team is ready to help you sell your home for the highest possible price ASAP

Bought with Scott Rice • Dilbeck Estates






